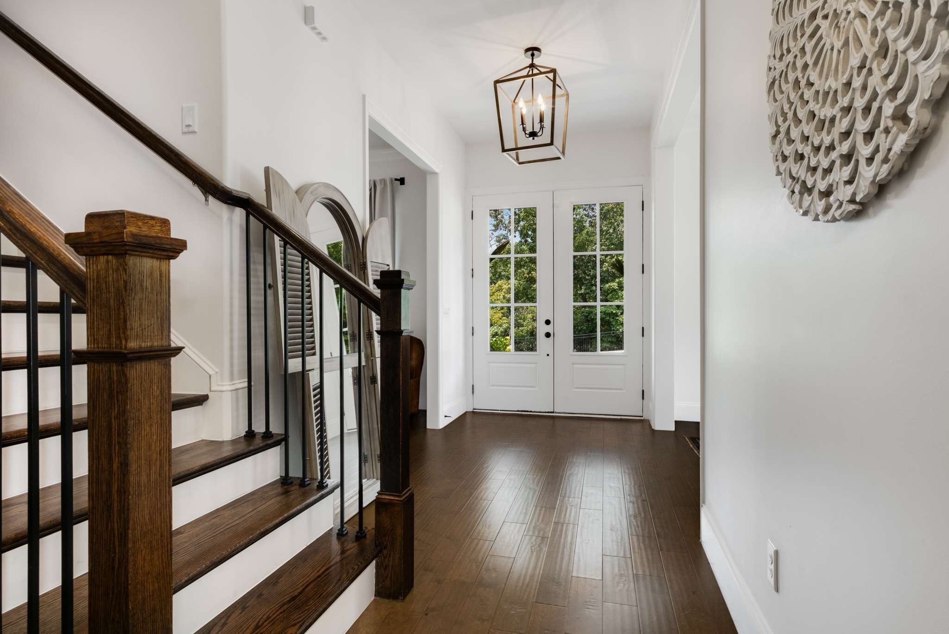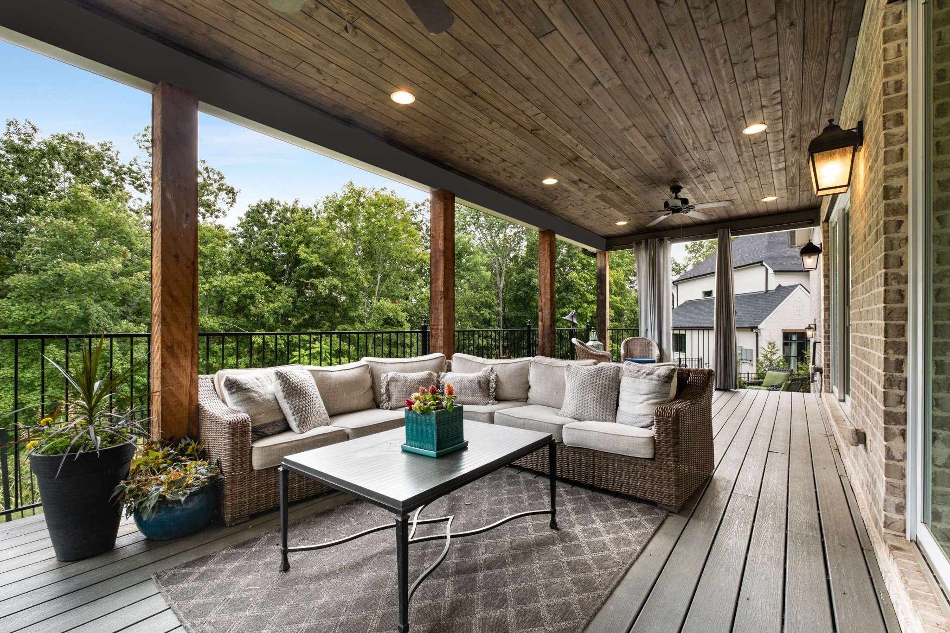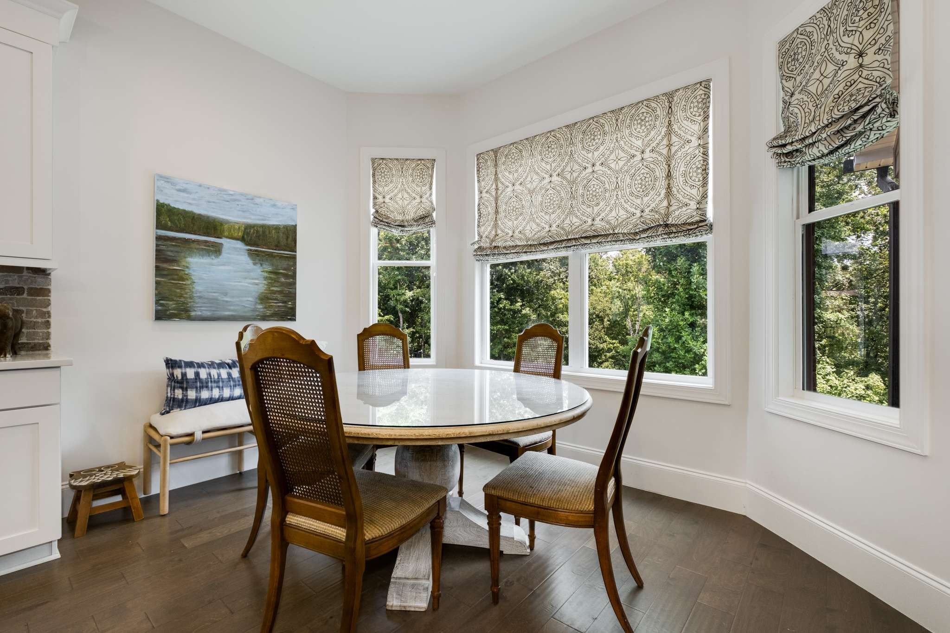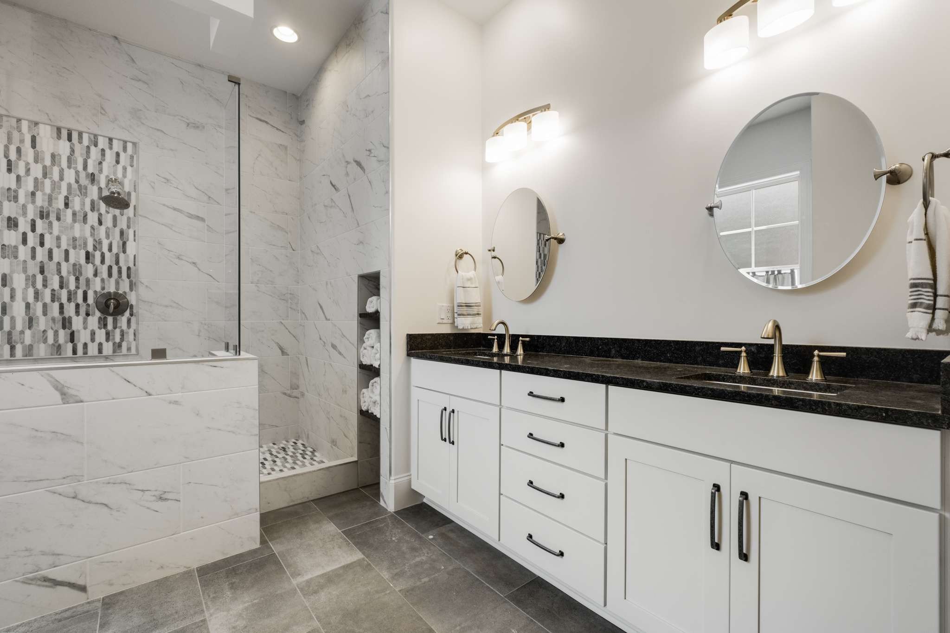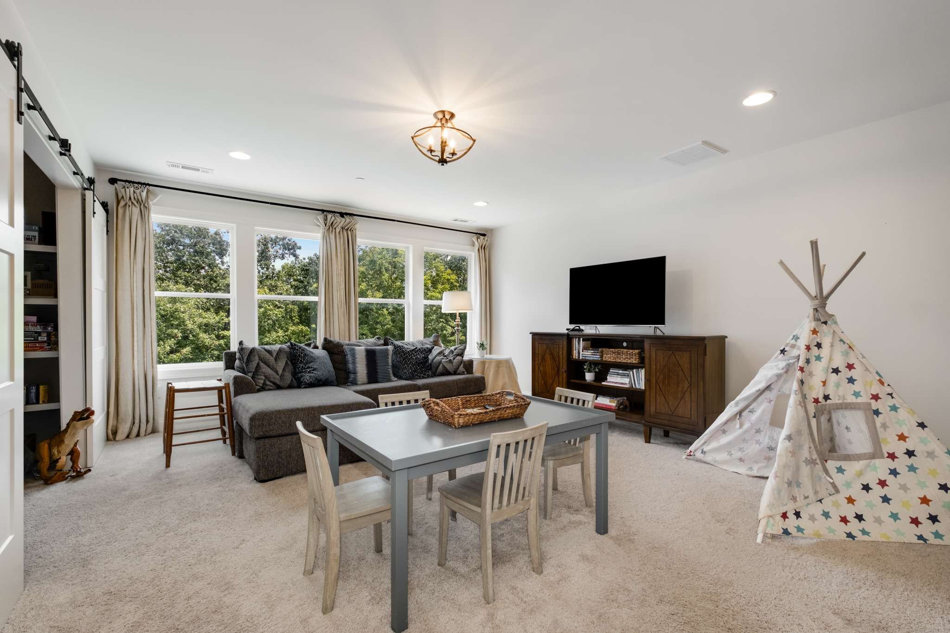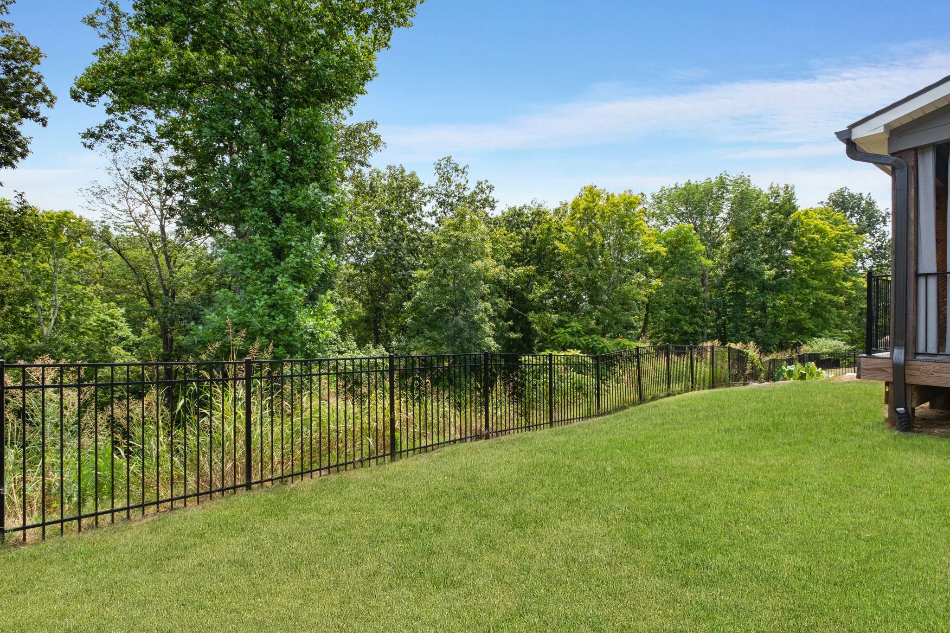8727 McCrory Ln, Nashville, TN 37221
- $1,150,000
- 4
- BD
- 4
- BA
- 3,476
- SqFt
- List Price
- $1,150,000
- Status
- ACTIVE
- MLS#
- 2681180
- Days on Market
- 50
- Bedrooms
- 4
- Bathrooms
- 4
- Full Bathrooms
- 3
- Half Bathrooms
- 1
- Living Area
- 3,476
- Lot Size
- 95,396
- Acres
- 2.19
- County
- Davidson County
Property Description
Ultimate privacy* The home you have been wanting! Built in 2021* 3 home community* 2 wooded acres behind with a small level front & back yard for easy maintenance* Inviting covered front porch* 10' ceilings* Quartz kitchen opens up to living area* Stainless LG refrigerator, Whirlpool double ovens & dishwasher + Butler's pantry with ice maker* Breakfast room + dining room* Main level owner's suite~ beautiful bathroom + walk-in closet* Large upstairs bedrooms w/ excellent closets* Bonus room filled with natural light* Enjoy 32'07"x 12'04" Covered deck* Great drop-zone/utility room leading to the 3 car garage* EV car charger*
Additional Information
- Amenities Other
- Ceiling Fan(s), Entry Foyer, Pantry, Storage, Walk-In Closet(s), Primary Bedroom Main Floor
- Basement Description
- Slab
- Bedrooms Main
- 1
- Construction Type
- Brick
- Cooling System
- Central Air, Electric
- Elementary School
- Harpeth Valley Elementary
- Exterior Features
- Garage Door Opener
- Fence Type
- Back Yard
- Floor Types
- Carpet, Finished Wood, Tile
- Garage Capacity
- 3
- Garage Description
- Attached, Concrete, Driveway
- Heating System
- Central, Electric
- High School
- James Lawson High School
- Interior Other
- Ceiling Fan(s), Entry Foyer, Pantry, Storage, Walk-In Closet(s), Primary Bedroom Main Floor
- Junior High School
- Bellevue Middle
- Laundry
- Electric Dryer Hookup, Washer Hookup
- Living Area
- 3,476
- Lot Dimensions
- 380 X 465
- Number Of Fireplaces
- 1
- Number Of Stories
- 2
- Patio Deck
- Covered Deck, Covered Porch, Patio
- Roofing Material
- Shingle
- Sewer System
- Public Sewer
- Style
- Traditional
- Subdivision
- Bellevue
- Subtype
- Single Family Residence
- Tax Amount
- $6,303
- Water Source
- Public
- Year Built
- 2021
- Style
- Traditional
- Type
- Single Family Residential
Mortgage Calculator
Listing courtesy of Fridrich & Clark Realty.

Information Is Believed To Be Accurate But Not Guaranteed. Some or all listings may or may not be listed by the office/agent presenting these featured properties. Copyright 2024 MTRMLS, Inc. RealTracs Solutions.




