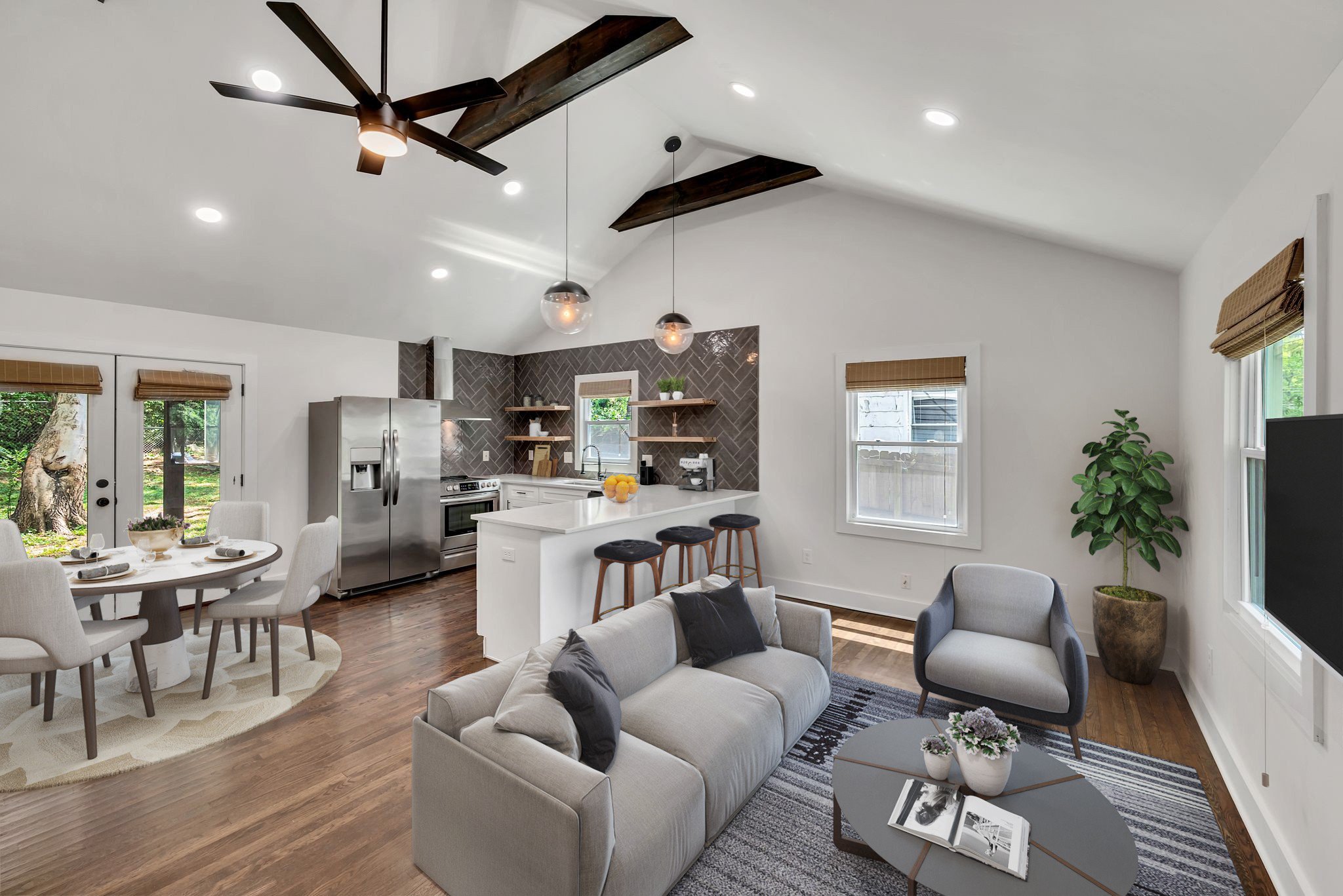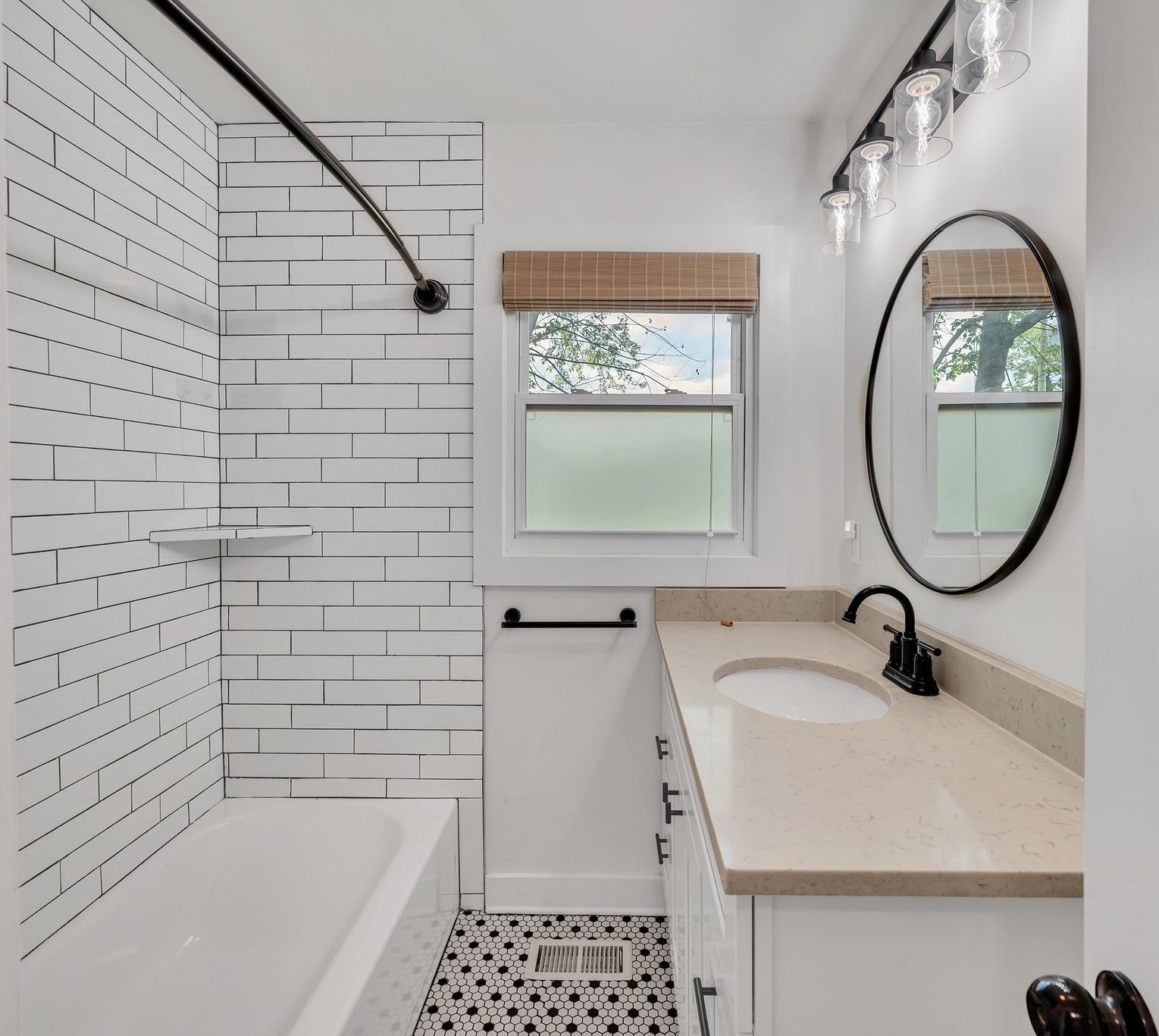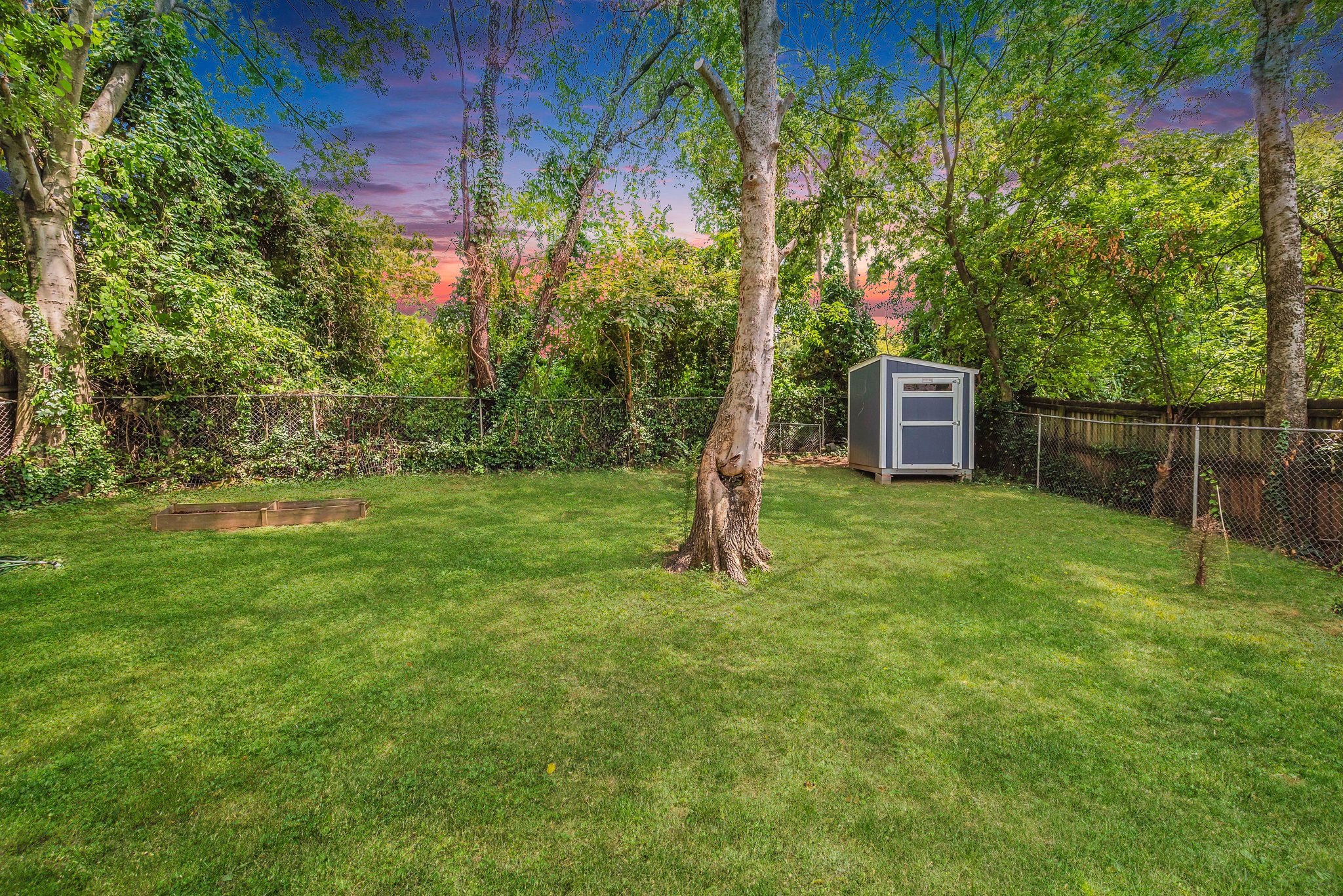2613 Neldia Ct, Nashville, TN 37206
- $425,000
- 2
- BD
- 1
- BA
- 814
- SqFt
- List Price
- $425,000
- Status
- UNDER CONTRACT - SHOWING
- MLS#
- 2683405
- Days on Market
- 43
- Bedrooms
- 2
- Bathrooms
- 1
- Full Bathrooms
- 1
- Living Area
- 814
- Lot Size
- 6,098
- Acres
- 0.14
- County
- Davidson County
Property Description
LOCATION LOCATION LOCATION! Epitome of modern living close to downtown and all of the vibrant things East Nashville has to offer such as trendy restaurants, coffee shops, grocery stores, nightlife, parks, and more. Located on a quiet cul-de-sac, this beautifully renovated one-level home features an open living floorplan with vaulted ceilings, stainless steel appliances, quartz countertops, a walk-in pantry and hardwood floors throughout. Recently-added French doors open to a private backyard that features a covered patio...perfect for indoor/outdoor living. The fully fenced-in backyard comes with a storage shed that coordinates with the exterior of the house. Everything is NEW...plumbing, electrical, hot water heater, light fixtures, HVAC. No HOA. Great opportunity for investors.
Additional Information
- Amenities Other
- Air Filter, Ceiling Fan(s), Pantry, Smart Thermostat, Primary Bedroom Main Floor, High Speed Internet
- Basement Description
- Crawl Space
- Bedrooms Main
- 2
- Construction Type
- Wood Siding
- Cooling System
- Central Air
- Elementary School
- Inglewood Elementary
- Exterior Features
- Smart Camera(s)/Recording, Storage
- Fence Type
- Full
- Floor Types
- Finished Wood
- Heating System
- Central
- High School
- Stratford STEM Magnet School Upper Campus
- Interior Other
- Air Filter, Ceiling Fan(s), Pantry, Smart Thermostat, Primary Bedroom Main Floor, High Speed Internet
- Junior High School
- Isaac Litton Middle
- Living Area
- 814
- Lot Description
- Level, Private
- Lot Dimensions
- 54 X 121
- Number Of Stories
- 1
- Patio Deck
- Covered Deck
- Roofing Material
- Shingle
- Sewer System
- Public Sewer
- Style
- Ranch
- Subdivision
- Neldia Heights
- Subtype
- Single Family Residence
- Tax Amount
- $1,767
- Water Source
- Public
- Year Built
- 1953
- Style
- Ranch
- Type
- Single Family Residential
Mortgage Calculator
Listing courtesy of WEICHERT, REALTORS - The Andrews Group.

Information Is Believed To Be Accurate But Not Guaranteed. Some or all listings may or may not be listed by the office/agent presenting these featured properties. Copyright 2024 MTRMLS, Inc. RealTracs Solutions.













