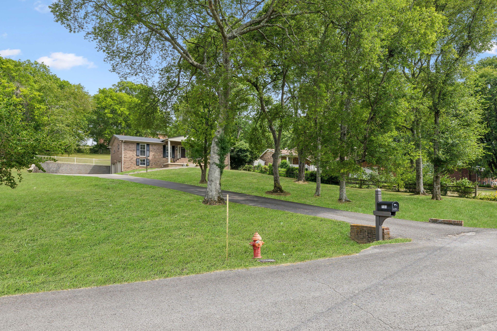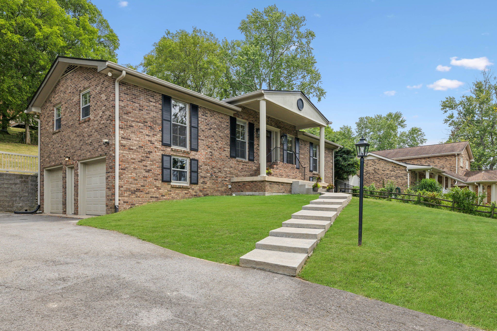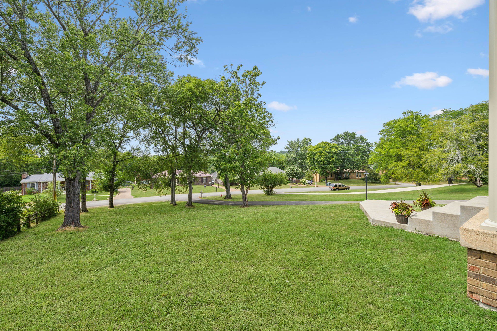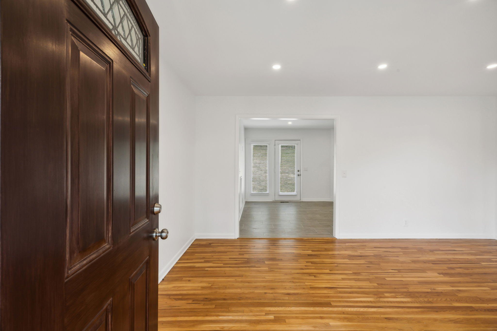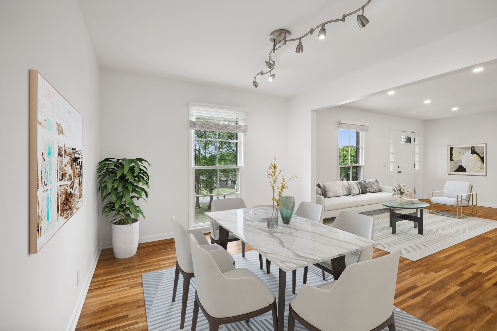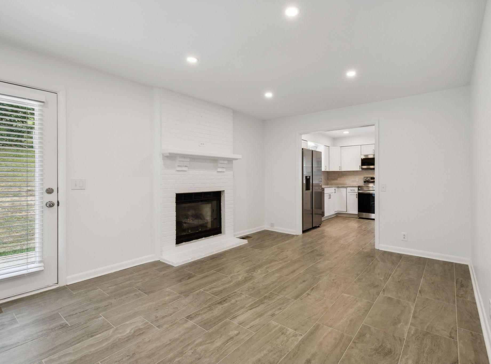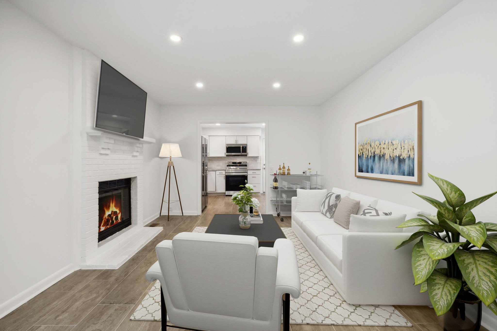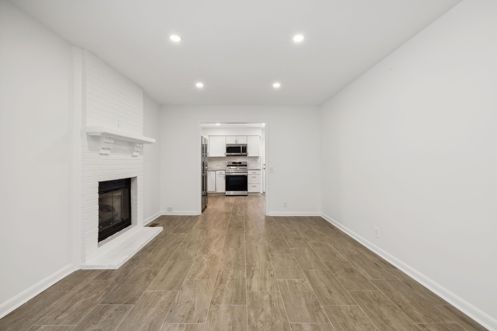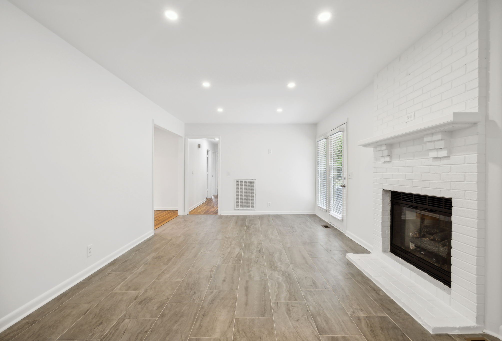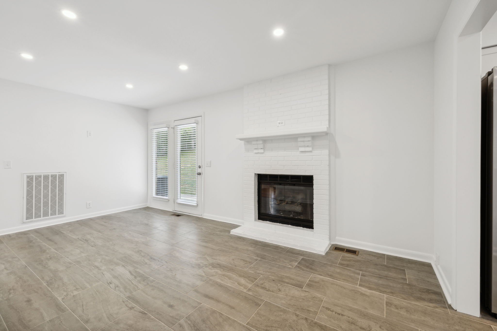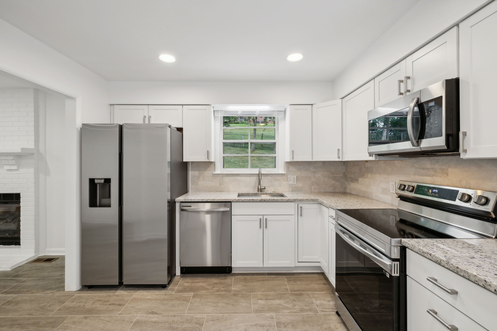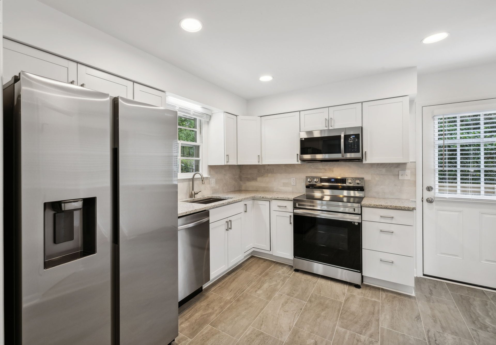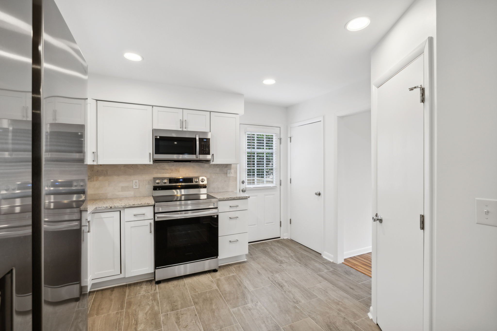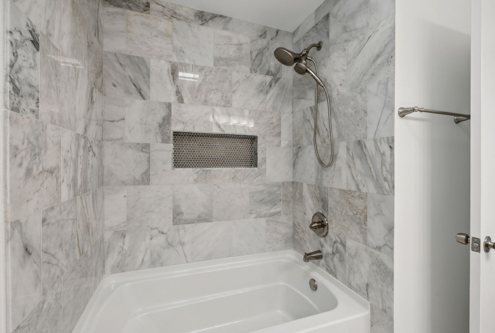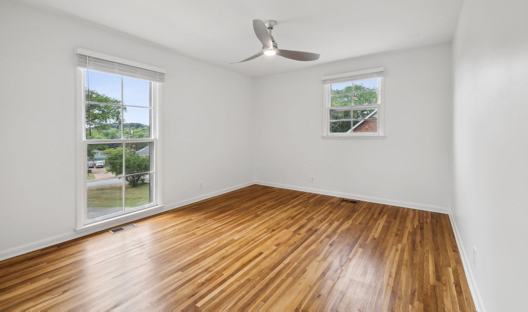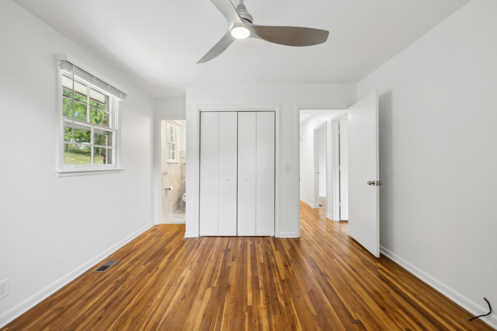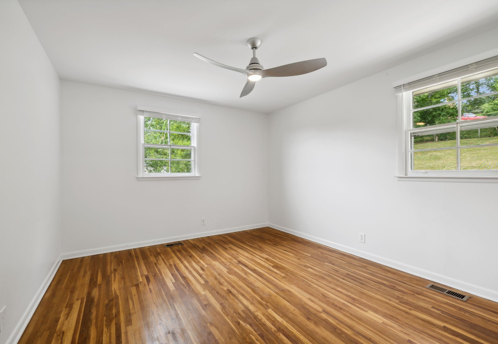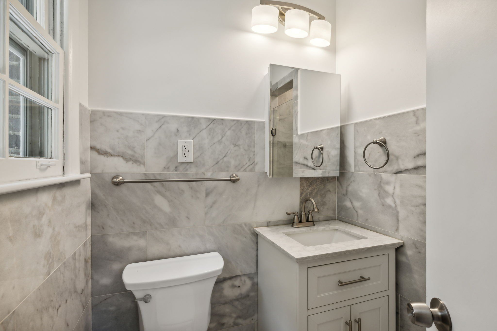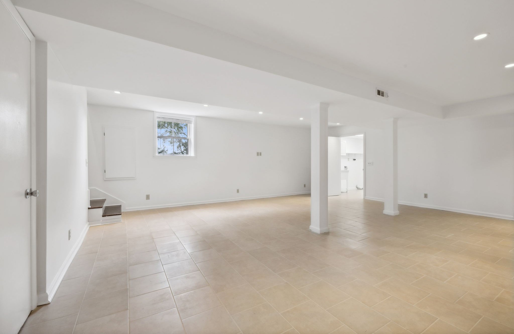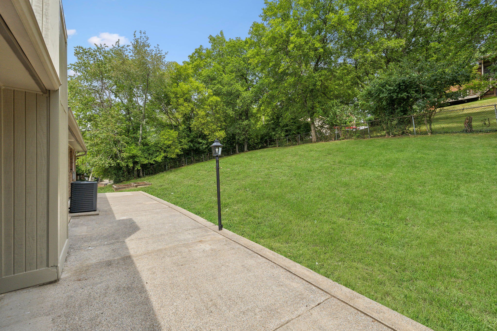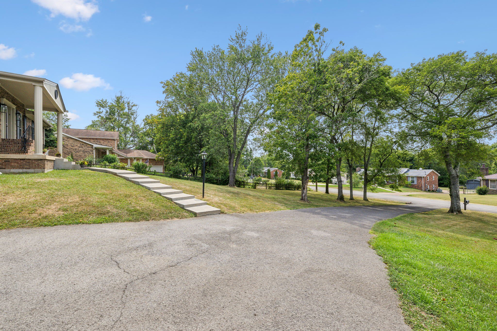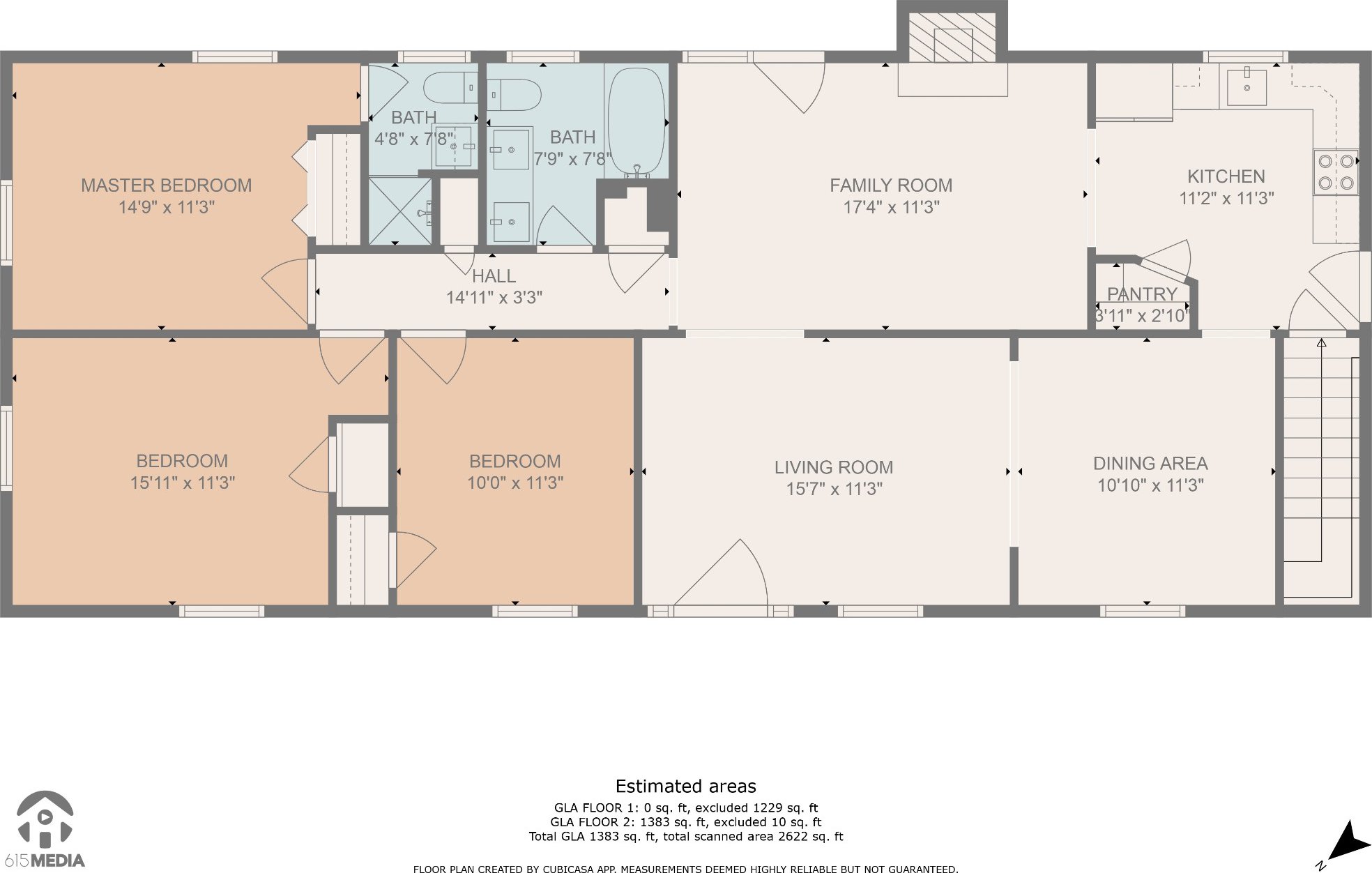7151 Birch Bark Dr, Nashville, TN 37221
- $675,311
- 4
- BD
- 3
- BA
- 2,381
- SqFt
- Sold Price
- $675,311
- List Price
- $699,000
- Status
- CLOSED
- MLS#
- 2683768
- Days on Market
- 33
- Closing Date
- Aug 29, 2024
- Bedrooms
- 4
- Bathrooms
- 3
- Full Bathrooms
- 3
- Living Area
- 2,381
- Lot Size
- 23,086
- Acres
- 0.53
- County
- Davidson County
Property Description
Gorgeous all brick home, totally renovated on a beautiful half acre lot with mature trees in the desirable Valley West Nashville location of Bellevue on a quiet cul-de-sac. You will be greeted by rich refinished oak hardwoods with sun streaming through the extra large windows in the spacious living and family rooms open to fine dining and a sparkling Marble kitchen with brand new stainess appliances, pantry and convenient side entrance. 3 full bathrooms tastefully renovated with high end tile and fixtures. New HVAC, plumbing and recent roof give you comfort, efficiency and peace of mind. Roomy 2 car garage with extra parking area. This "must see" Gem is just moments away from beautiful Warner Parks Harpeth Valley Golf, Bellevue shopping, restaurants, galore and entertainment ~ 15-minutes to downtown Nashville, Zoned for the top rated new James Lawson High School. Please see attached video and list of upgrades.
Additional Information
- Amenities Other
- Ceiling Fan(s), Extra Closets, Pantry, Smart Appliance(s), Smart Thermostat, Primary Bedroom Main Floor, High Speed Internet
- Basement Description
- Finished
- Bedrooms Main
- 3
- Construction Type
- Brick
- Cooling System
- Central Air, Electric, Gas
- Elementary School
- Westmeade Elementary
- Exterior Features
- Garage Door Opener, Smart Light(s)
- Fence Type
- Partial
- Floor Types
- Finished Wood, Tile
- Garage Capacity
- 2
- Garage Description
- Attached - Side, Asphalt
- Green Features
- Energy Star Hot Water Heater, Fireplace Insert, Thermostat
- Heating System
- Central, ENERGY STAR Qualified Equipment
- High School
- James Lawson High School
- Interior Other
- Ceiling Fan(s), Extra Closets, Pantry, Smart Appliance(s), Smart Thermostat, Primary Bedroom Main Floor, High Speed Internet
- Junior High School
- Bellevue Middle
- Laundry
- Electric Dryer Hookup, Washer Hookup
- Living Area
- 2,381
- Lot Description
- Cul-De-Sac
- Lot Dimensions
- 102 X 204
- Number Of Fireplaces
- 1
- Number Of Stories
- 2
- Patio Deck
- Covered Porch, Patio, Porch
- Roofing Material
- Asphalt
- Sewer System
- Public Sewer
- Style
- Ranch
- Subdivision
- Valley West
- Subtype
- Single Family Residence
- Tax Amount
- $2,566
- Water Source
- Public
- Year Built
- 1966
- Style
- Ranch
- Type
- Single Family Residential
Mortgage Calculator
Listing courtesy of Benchmark Realty, LLC. Selling Office: The Wilson Group Real Estate Services.

Information Is Believed To Be Accurate But Not Guaranteed. Some or all listings may or may not be listed by the office/agent presenting these featured properties. Copyright 2024 MTRMLS, Inc. RealTracs Solutions.

