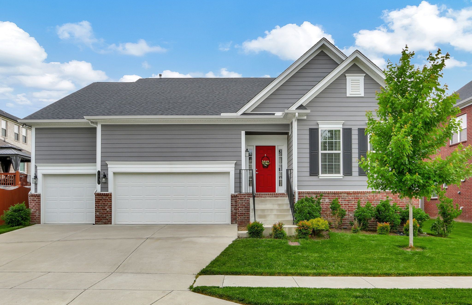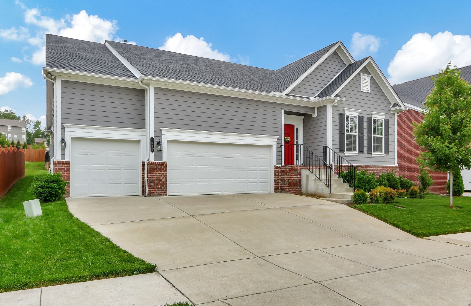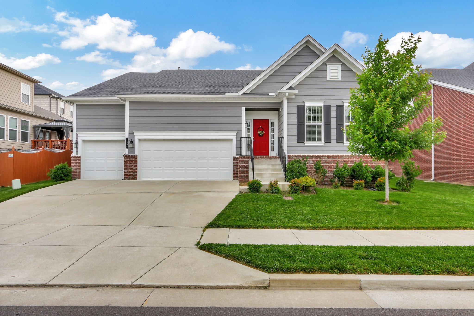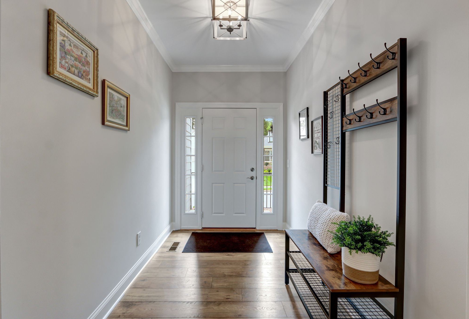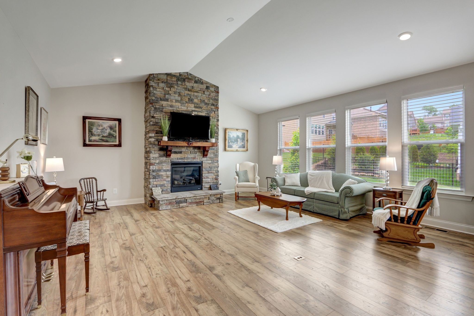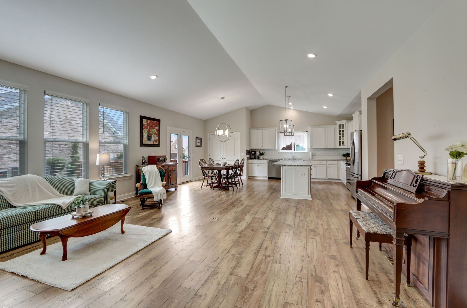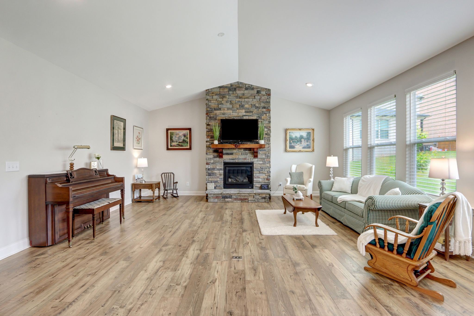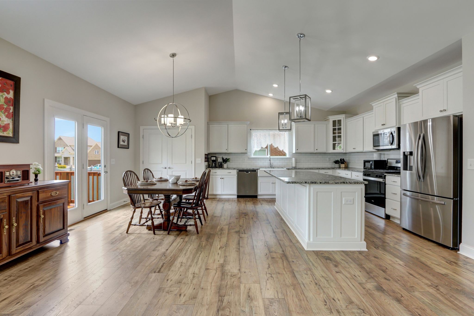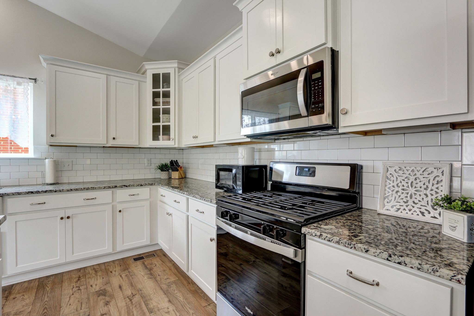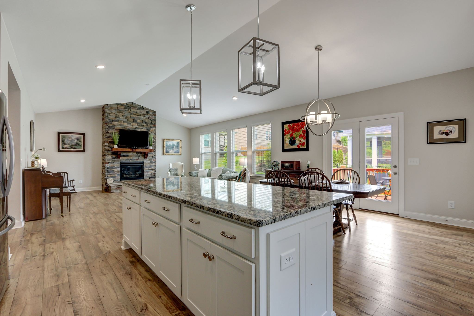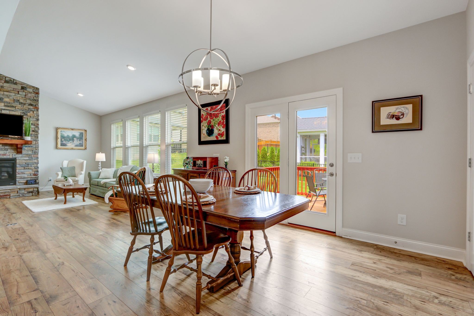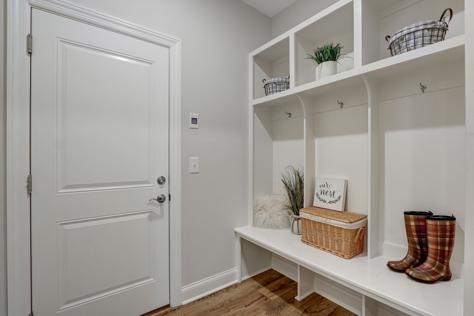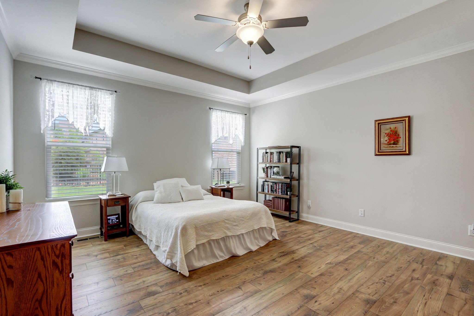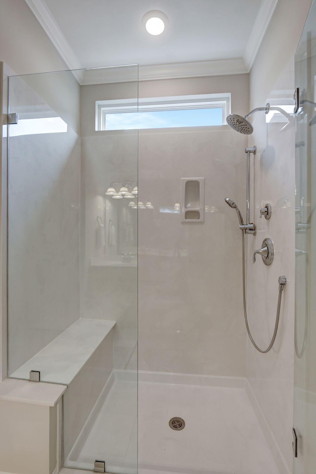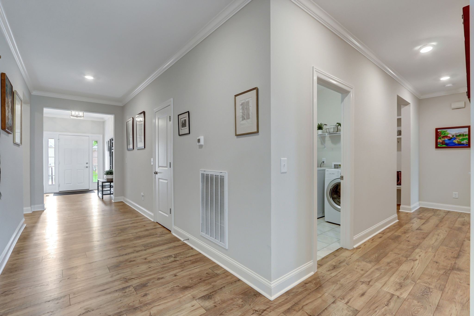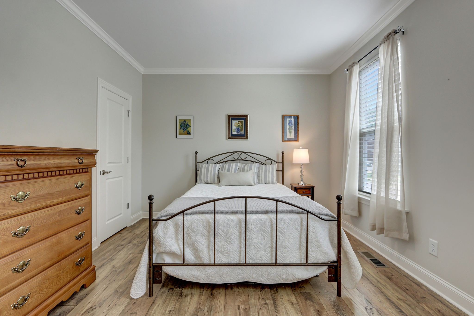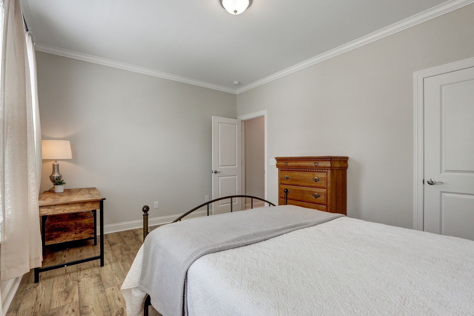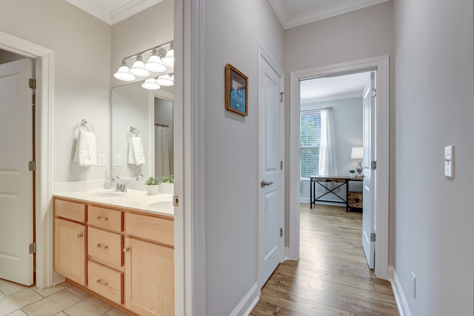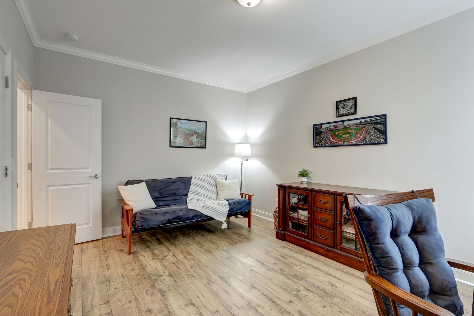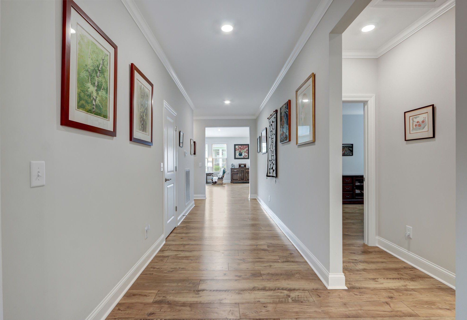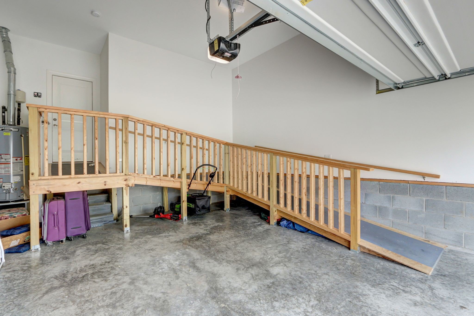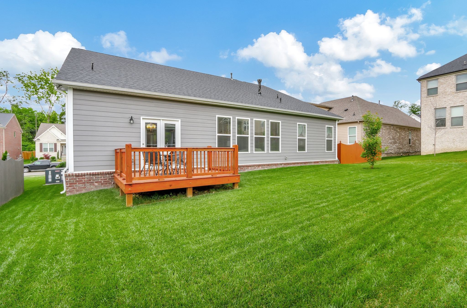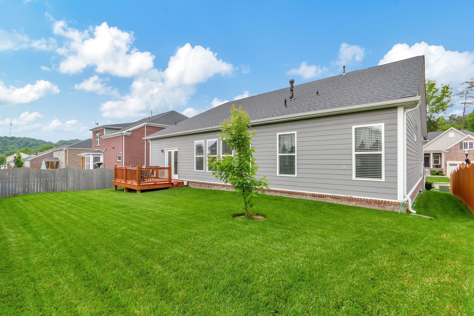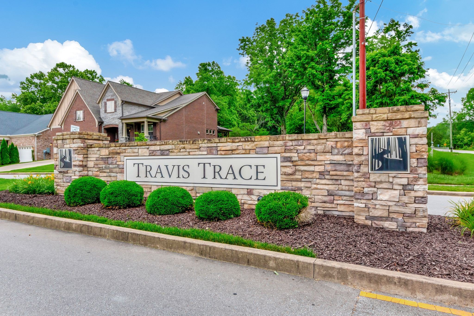1636 Alayna Drive, Nashville, TN 37221
- $620,000
- 3
- BD
- 2
- BA
- 2,333
- SqFt
- List Price
- $620,000
- Status
- UNDER CONTRACT - SHOWING
- MLS#
- 2684070
- Days on Market
- 42
- Bedrooms
- 3
- Bathrooms
- 2
- Full Bathrooms
- 2
- Living Area
- 2,333
- Lot Size
- 6,969
- Acres
- 0.16
- County
- Davidson County
Property Description
This like-new, one-level home is nestled in a tranquil neighborhood with views of the Tennessee hills. Step into the welcoming entry to the gracious, open floor plan for the Great Room, Kitchen & Dining with vaulted ceilings and lots of natural light. The Great Room boasts a handsome stacked stone gas fireplace with a wood mantle, serving as a beautiful focal point and adding warmth to the home. The stunning white Kitchen features a large central island, granite countertops, subway tile backsplash, a farm-style sink and a pantry. Step outside from the Dining area for morning coffee on the deck. The large primary suite has a beautiful en suite bathroom w/ tiled shower with bench seating, double sink vanity and large walk-in closet. The one-level layout ensures all three bedrooms are on the main level. Equipped with a ramp in the three-car garage for easy access, oversized hallways & accessibility throughout. Level backyard. This meticulously designed home combines style and charm.
Additional Information
- Amenities Other
- Ceiling Fan(s), Entry Foyer, Extra Closets, High Ceilings, Pantry, Smart Thermostat, Storage, Walk-In Closet(s), Primary Bedroom Main Floor
- Association Fee
- $23
- Association Fee Frequency
- Monthly
- Basement Description
- Crawl Space
- Bedrooms Main
- 3
- Construction Type
- Fiber Cement, Brick
- Cooling System
- Central Air, Electric
- Elementary School
- Gower Elementary
- Exterior Features
- Garage Door Opener
- Floor Types
- Finished Wood, Tile, Vinyl
- Garage Capacity
- 3
- Garage Description
- Attached - Front
- Green Features
- Thermostat
- Heating System
- Central, Natural Gas
- High School
- James Lawson High School
- Interior Other
- Ceiling Fan(s), Entry Foyer, Extra Closets, High Ceilings, Pantry, Smart Thermostat, Storage, Walk-In Closet(s), Primary Bedroom Main Floor
- Junior High School
- H. G. Hill Middle
- Living Area
- 2,333
- Lot Description
- Level
- Lot Dimensions
- 112 x 63
- Number Of Fireplaces
- 1
- Number Of Stories
- 1
- Patio Deck
- Deck, Porch
- Roofing Material
- Shingle
- Sewer System
- Public Sewer
- Style
- Traditional
- Subdivision
- Travis Trace
- Subtype
- Single Family Residence
- Tax Amount
- $2,983
- Water Source
- Public
- Year Built
- 2020
- Style
- Traditional
- Type
- Single Family Residential
Mortgage Calculator
Listing courtesy of PARKS.

Information Is Believed To Be Accurate But Not Guaranteed. Some or all listings may or may not be listed by the office/agent presenting these featured properties. Copyright 2024 MTRMLS, Inc. RealTracs Solutions.
