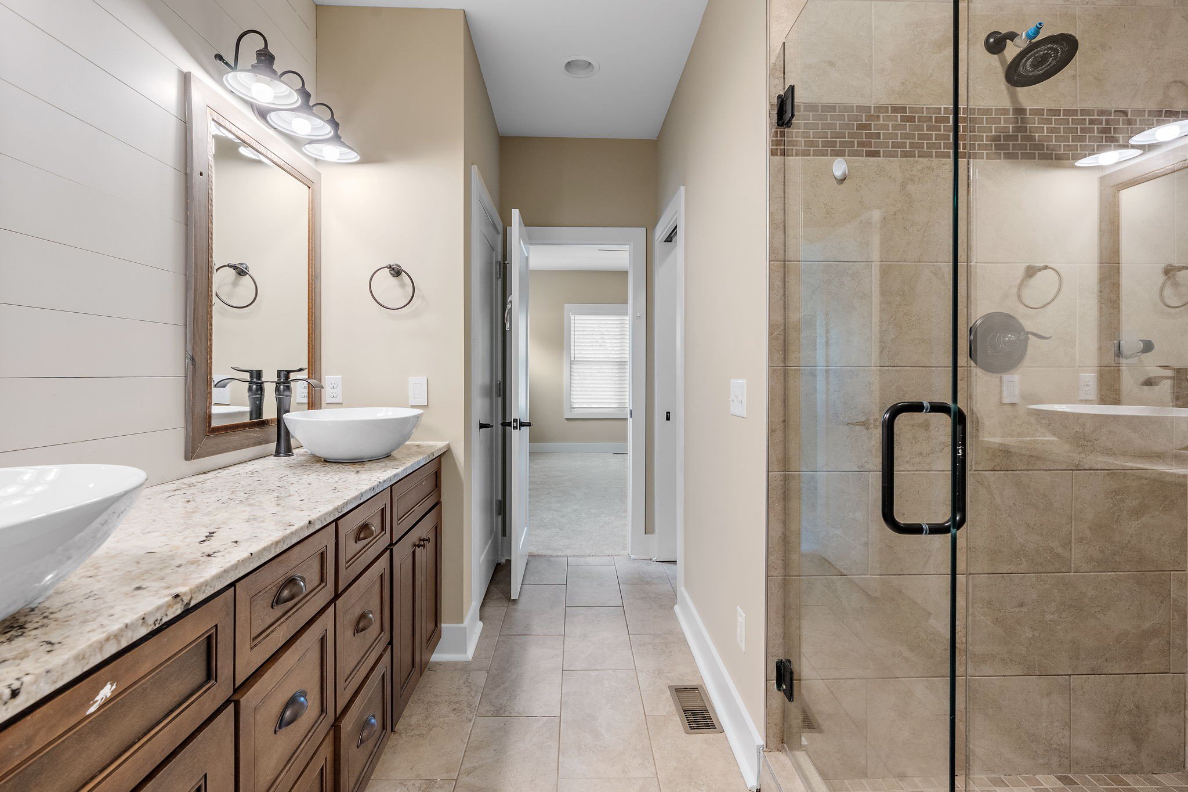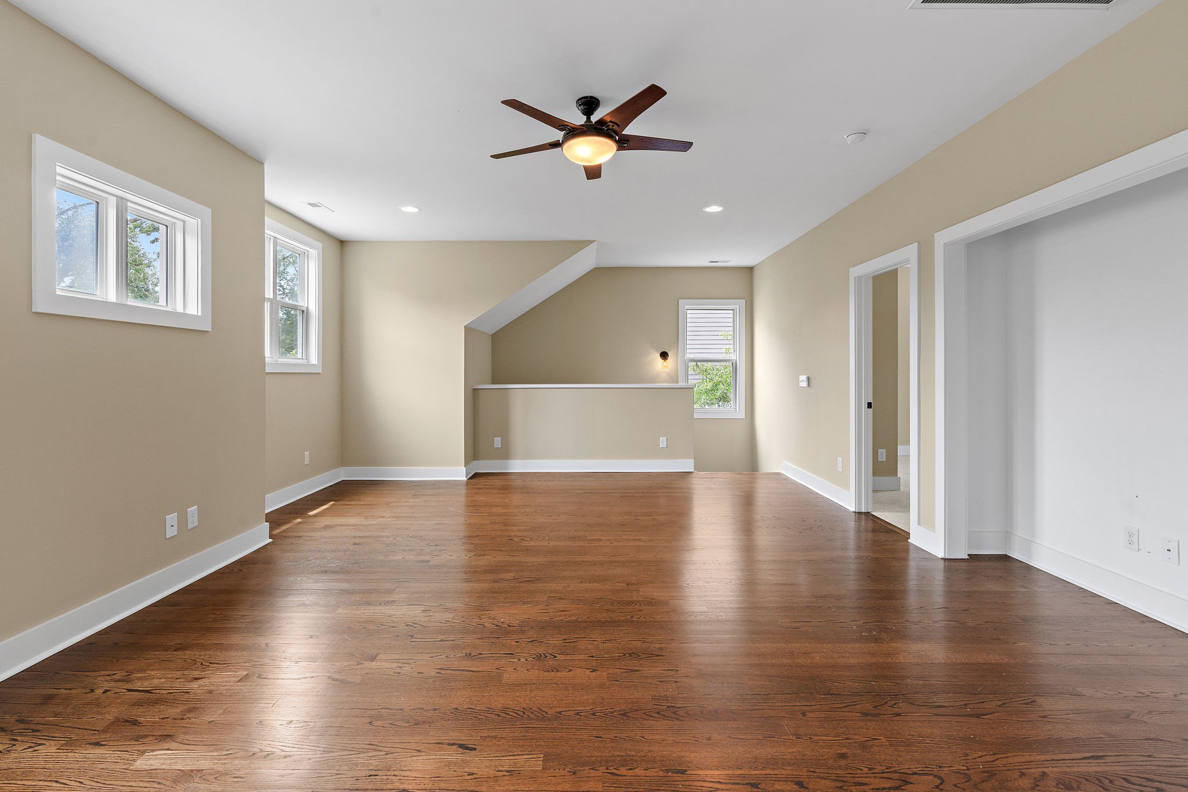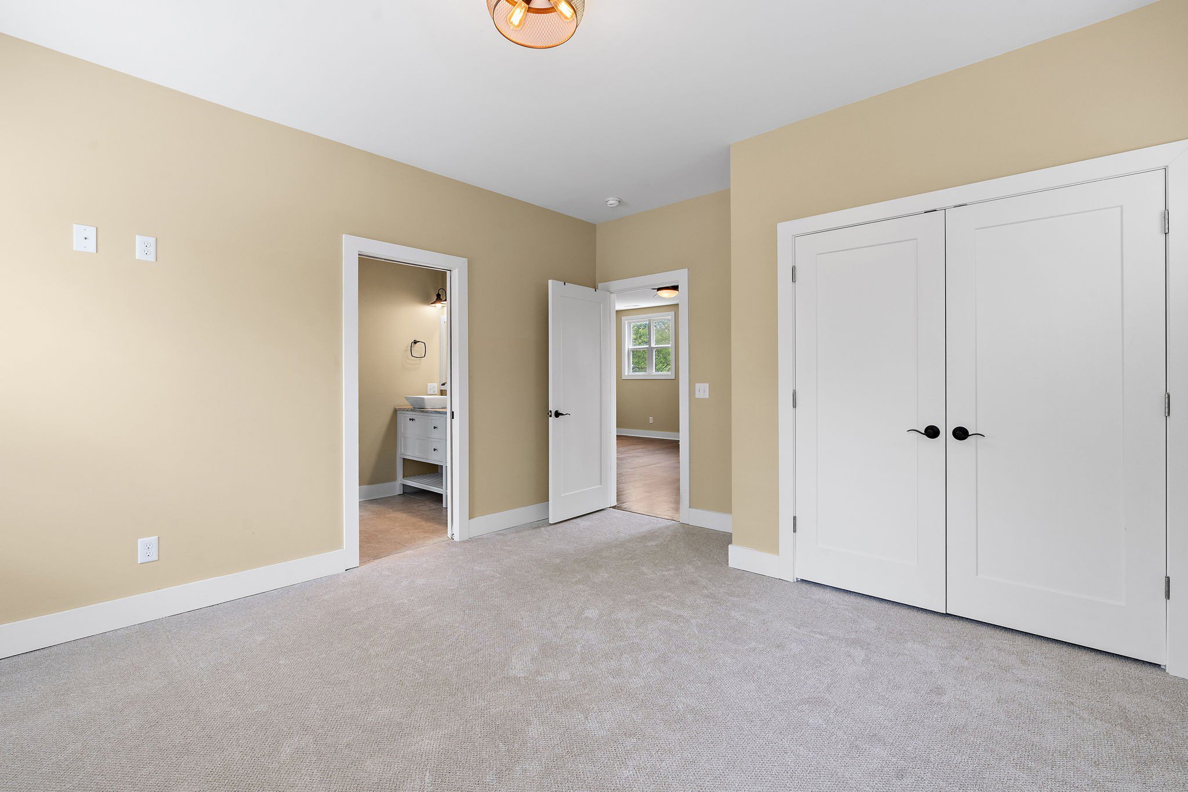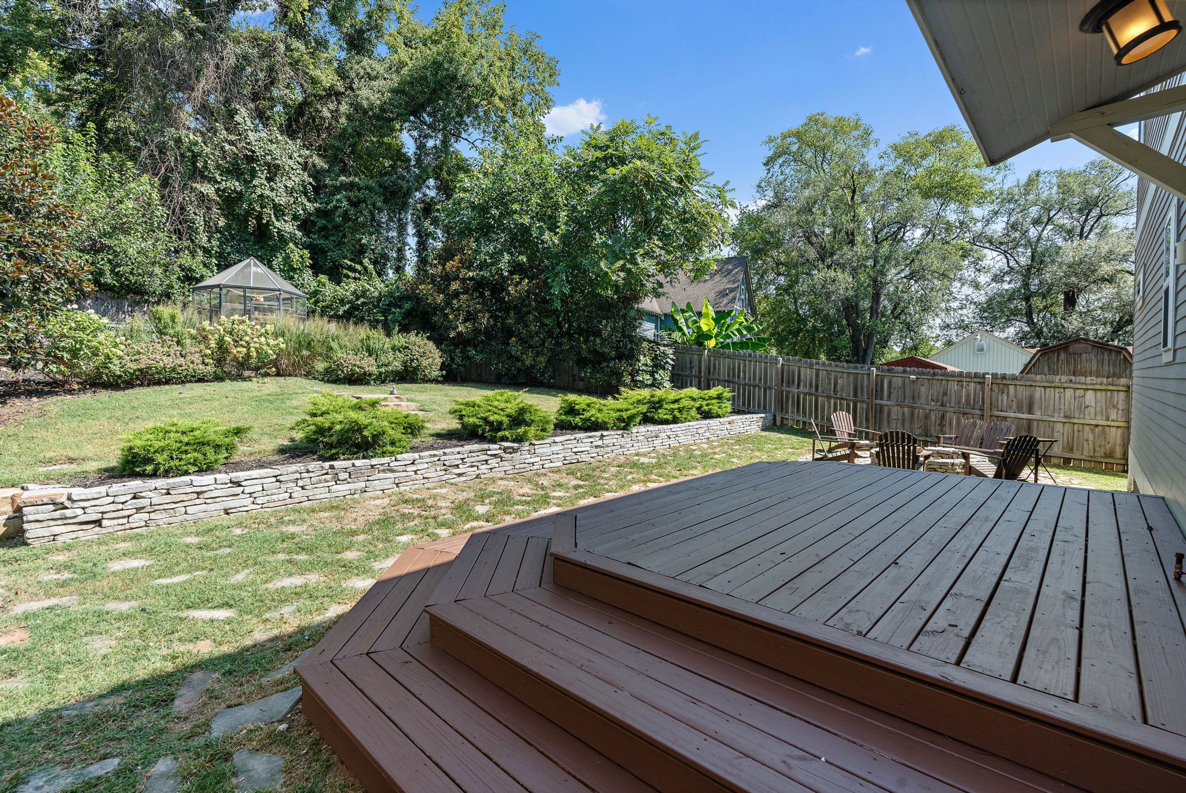2413B Pafford Dr, Nashville, TN 37206
- $699,900
- 3
- BD
- 4
- BA
- 2,222
- SqFt
- List Price
- $699,900
- Status
- UNDER CONTRACT - SHOWING
- MLS#
- 2684126
- Price Change
- ▼ $15,100 1722876508
- Days on Market
- 42
- Bedrooms
- 3
- Bathrooms
- 4
- Full Bathrooms
- 2
- Half Bathrooms
- 2
- Living Area
- 2,222
- Lot Size
- 1,306
- Acres
- 0.03
- County
- Davidson County
Property Description
Discover this beautiful nearly-new home nestled in a tranquil corner of East Nashville, just moments from Cornelia Fort Airpark. Unlike typical "Tall Skinnies," this property boasts a spacious layout on a generous wide lot. Step into an inviting open floor plan featuring a luxurious downstairs primary suite. Upstairs, two additional bedrooms plus a versatile bonus/flex room offer ample room to work, create and unwind. Recent upgrades include gourmet gas cooking, brand-new carpet, fresh paint, and the convenience of a tankless hot water system. Outside, a sizable front and backyard, designed and landscaped by Gardens of Babylon, complete with green house and hot tub await. The back deck has been newly stained! There is plenty of room to relax and entertain in this tranquil section of the neighborhood while enjoying all of the conveniences of East Nashville, Riverside Village and more!
Additional Information
- Amenities Other
- Primary Bedroom Main Floor
- Basement Description
- Crawl Space
- Bedrooms Main
- 1
- Construction Type
- Frame, Hardboard Siding
- Cooling System
- Central Air
- Elementary School
- Rosebank Elementary
- Fence Type
- Privacy
- Floor Types
- Carpet, Finished Wood, Tile
- Heating System
- Central
- High School
- Stratford STEM Magnet School Upper Campus
- Interior Other
- Primary Bedroom Main Floor
- Junior High School
- Stratford STEM Magnet School Lower Campus
- Living Area
- 2,222
- Number Of Stories
- 2
- Sewer System
- Public Sewer
- Subdivision
- 2413 Pafford Drive Townhomes
- Subtype
- Horizontal Property Regime - Detached
- Tax Amount
- $3,964
- Water Source
- Public
- Year Built
- 2017
- Type
- Single Family Residential
Mortgage Calculator
Listing courtesy of Bradford Real Estate.

Information Is Believed To Be Accurate But Not Guaranteed. Some or all listings may or may not be listed by the office/agent presenting these featured properties. Copyright 2024 MTRMLS, Inc. RealTracs Solutions.








































