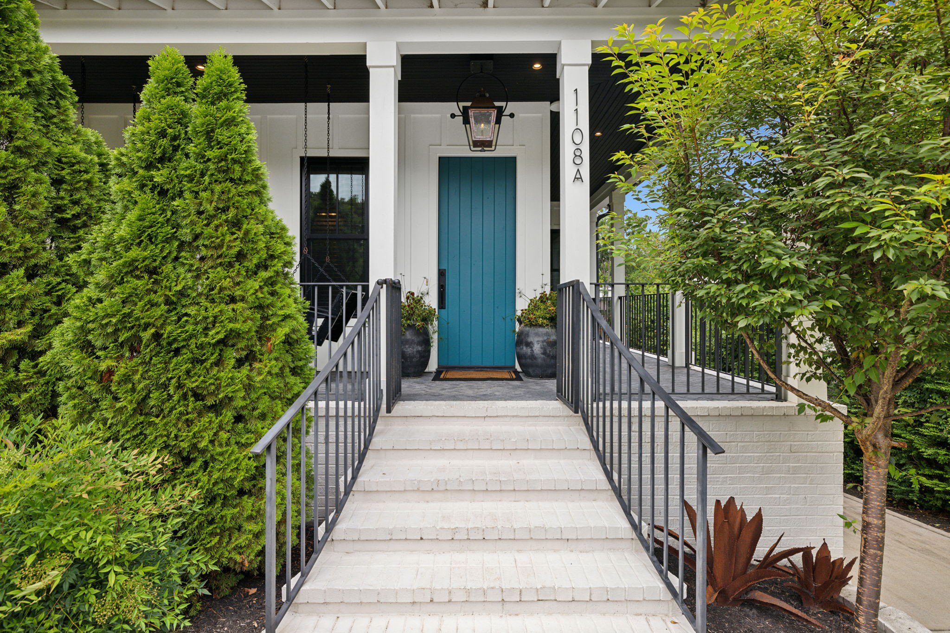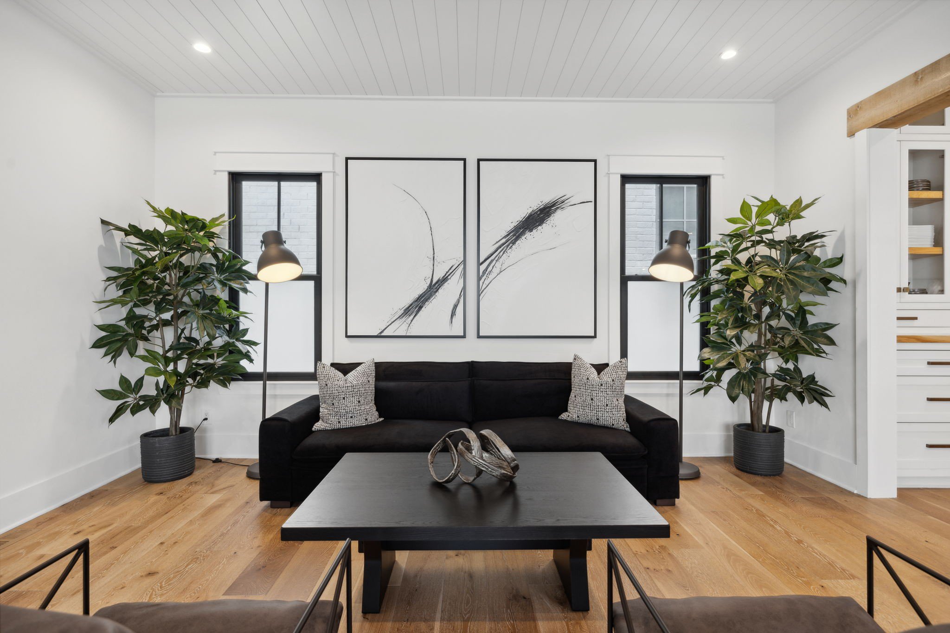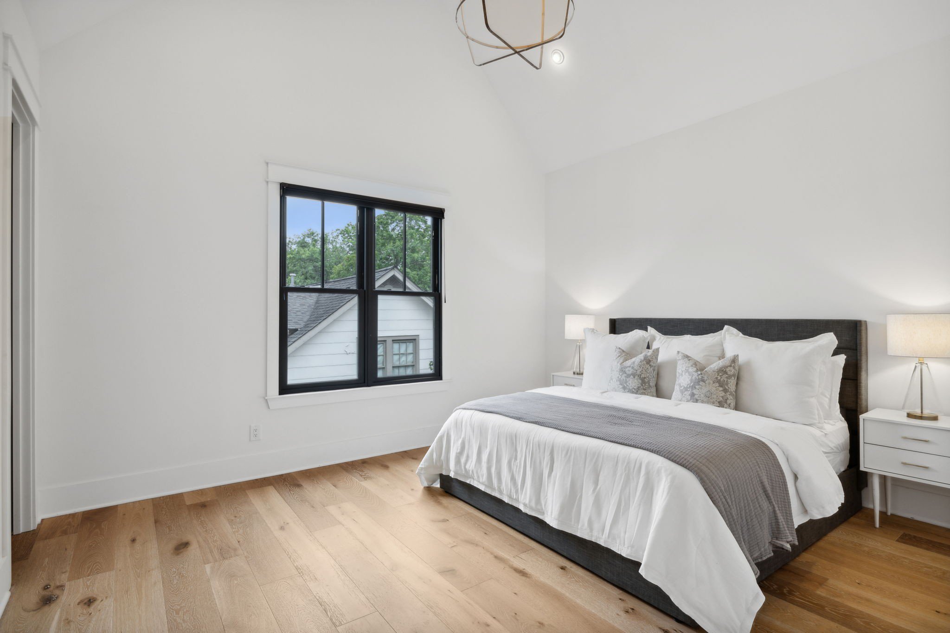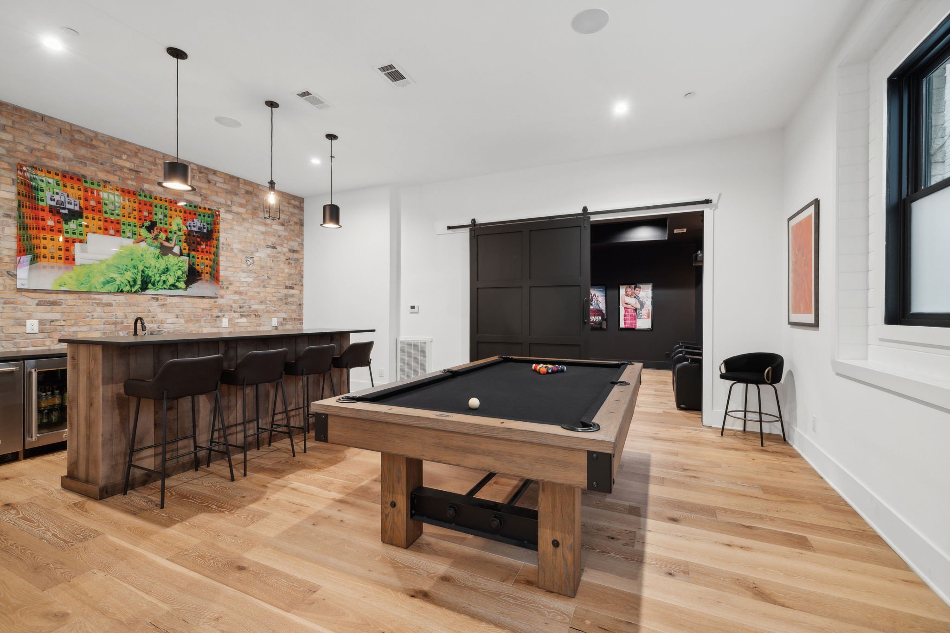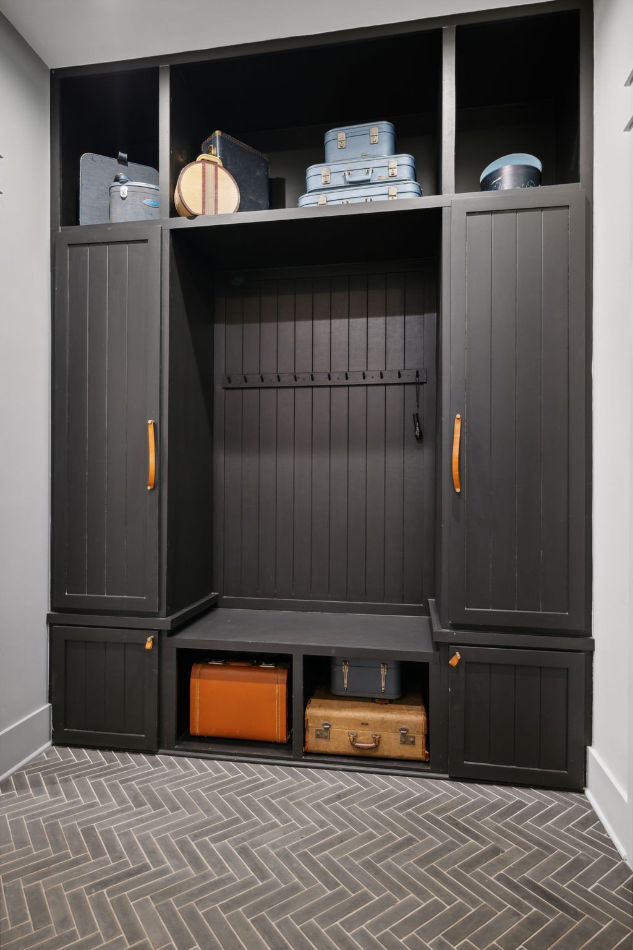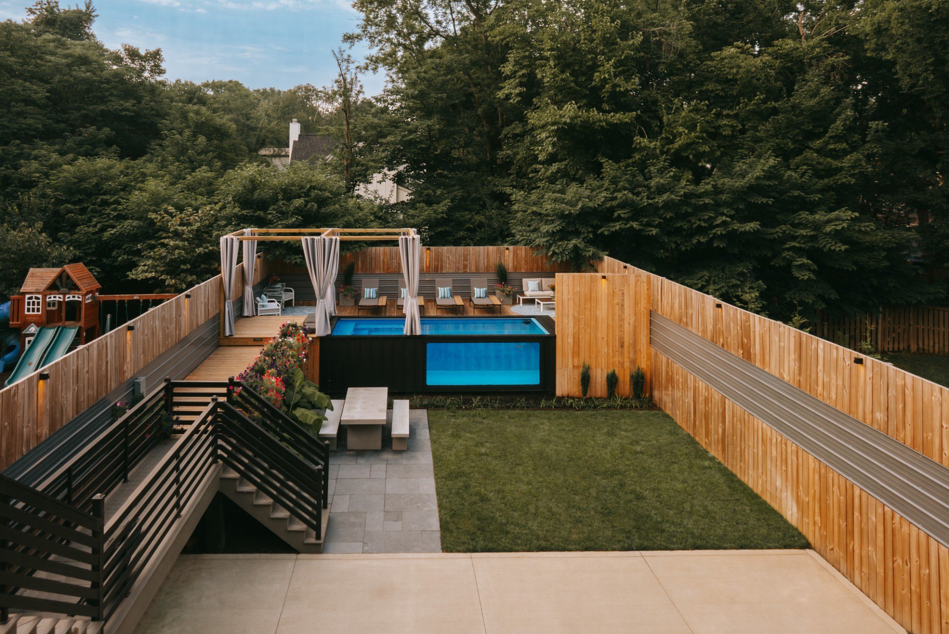1108A Grandview Dr, Nashville, TN 37204
- $2,475,000
- 5
- BD
- 6
- BA
- 5,273
- SqFt
- List Price
- $2,475,000
- Status
- ACTIVE
- MLS#
- 2684145
- Days on Market
- 42
- Bedrooms
- 5
- Bathrooms
- 6
- Full Bathrooms
- 5
- Half Bathrooms
- 1
- Living Area
- 5,273
- Lot Size
- 2,178
- Acres
- 0.05
- County
- Davidson County
Property Description
Luxury living in the center of Green Hills. Designer-selected finishes at every turn set this memory-making home apart from the rest. Your kitchen is the crown jewel of the home featuring spacious island, marble backsplash, Thermador appliances, & two farm sinks. A full wet bar on main floor lends to effortless entertaining. Step out onto the screened-in back porch with fireplace and television to overlook your new custom pool. Wide plank hardwood flooring throughout featuring a herringbone entry and upstairs hall add to the grand feel of your new home. Primary bathroom oasis finished in carrera marble sourced from Italy features walk-in double shower, soaking tub, and custom vanities. Lower level with 10’ ceilings, lots of natural light, theatre, bar with well-furnished catering kitchen. Your new smart home is powered by Control 4 Smart Home. This home truly is refined living at its finest!
Additional Information
- Amenities Other
- Entry Foyer
- Basement Description
- Finished
- Bedrooms Main
- 1
- Construction Type
- Fiber Cement
- Cooling System
- Central Air, Electric
- Elementary School
- Percy Priest Elementary
- Exterior Features
- Balcony
- Fence Type
- Back Yard
- Floor Types
- Finished Wood, Tile
- Garage Capacity
- 2
- Garage Description
- Attached - Rear, Driveway
- Heating System
- Central, Electric
- High School
- Hillsboro Comp High School
- Interior Other
- Entry Foyer
- Junior High School
- John Trotwood Moore Middle
- Living Area
- 5,273
- Number Of Fireplaces
- 3
- Number Of Stories
- 3
- Patio Deck
- Deck, Patio, Screened
- Pool Description
- Above Ground
- Sewer System
- Public Sewer
- Subdivision
- Green Hills
- Subtype
- Horizontal Property Regime - Detached
- Tax Amount
- $10,846
- Water Source
- Public
- Year Built
- 2018
- Type
- Single Family Residential
Mortgage Calculator
Listing courtesy of PARKS.

Information Is Believed To Be Accurate But Not Guaranteed. Some or all listings may or may not be listed by the office/agent presenting these featured properties. Copyright 2024 MTRMLS, Inc. RealTracs Solutions.



