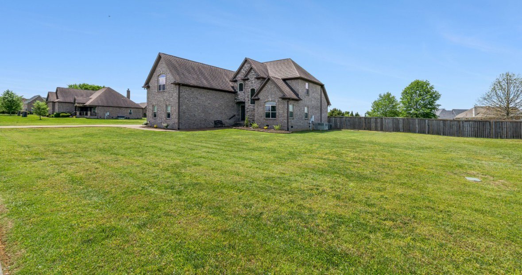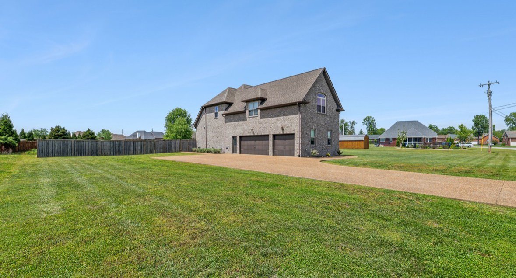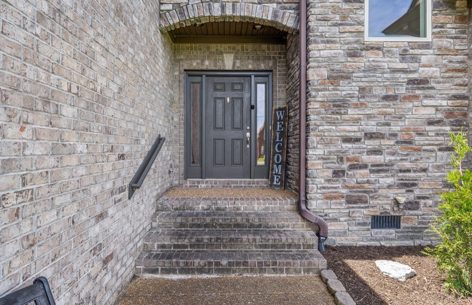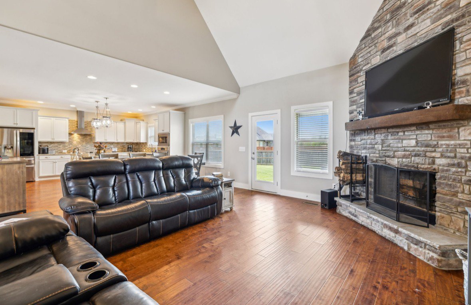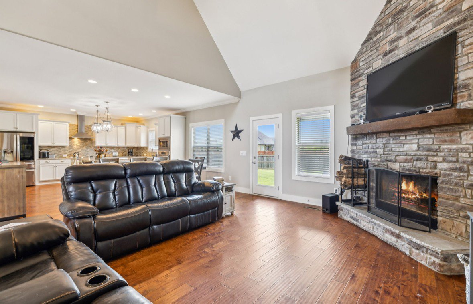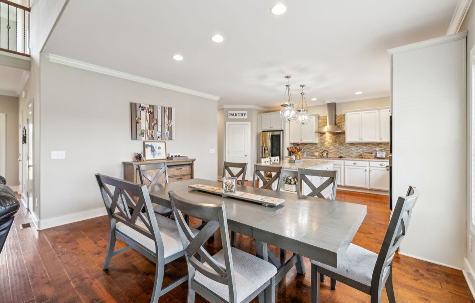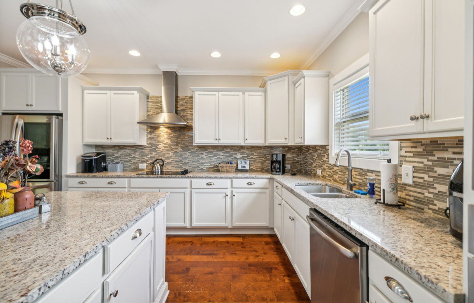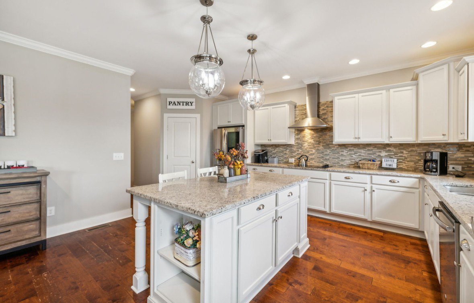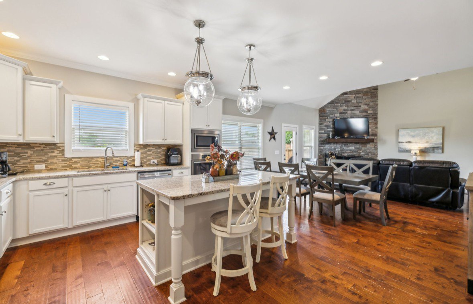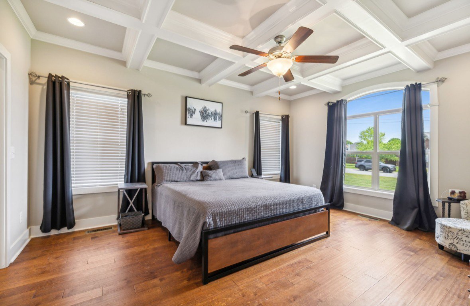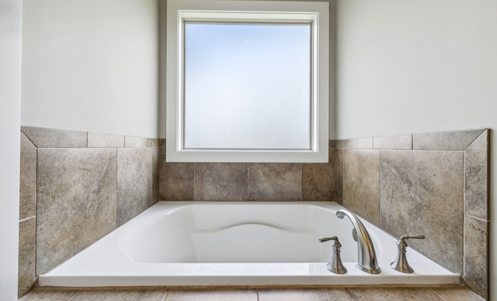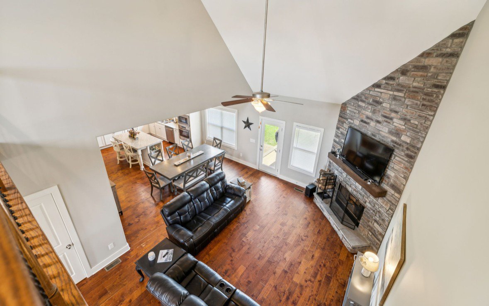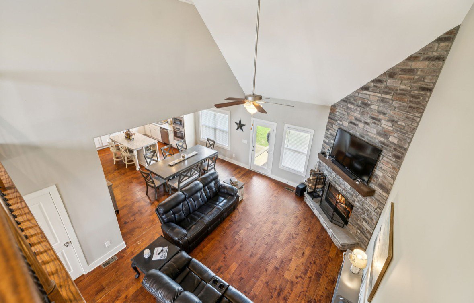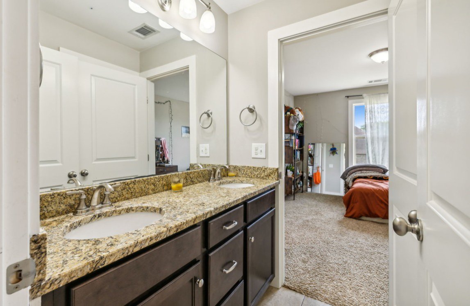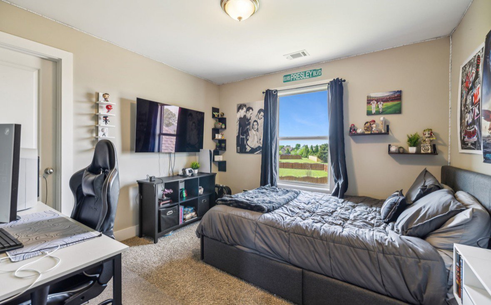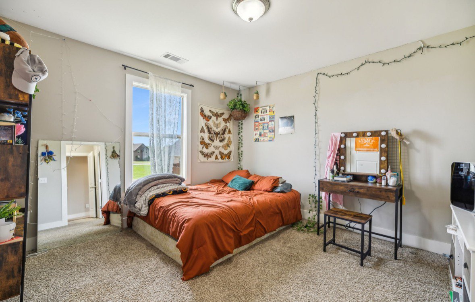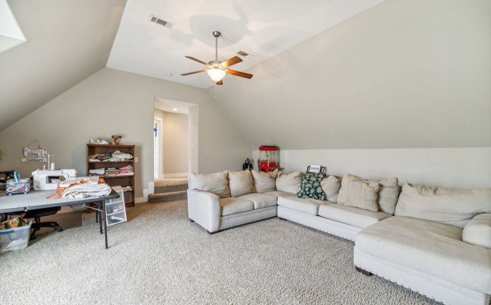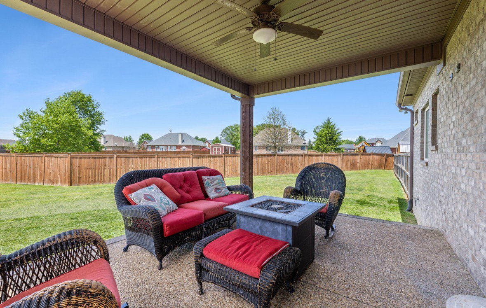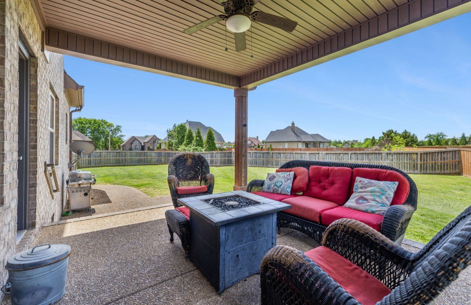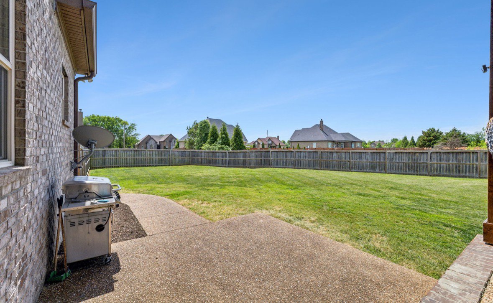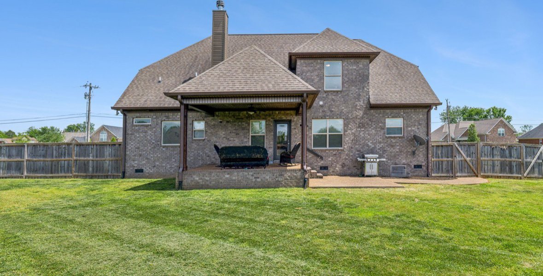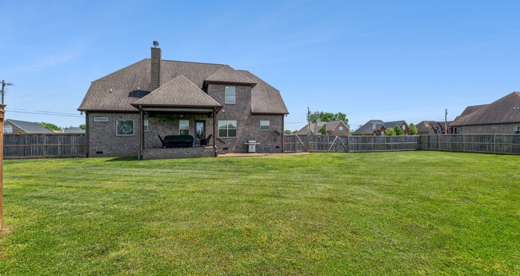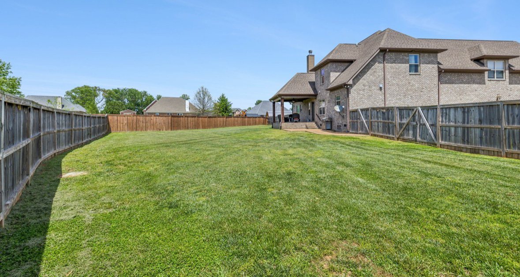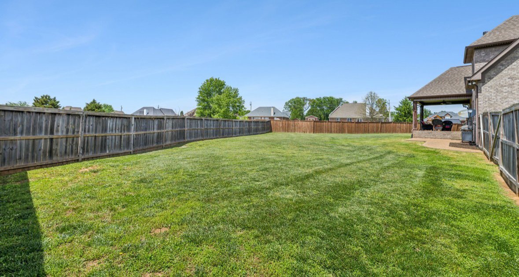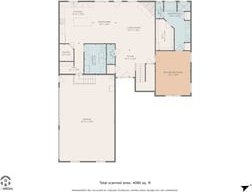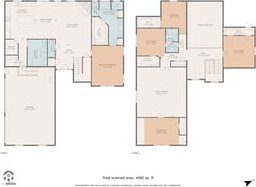112 Stonefield Dr, Mount Juliet, TN 37122
- $687,000
- 5
- BD
- 3
- BA
- 3,319
- SqFt
- Sold Price
- $687,000
- List Price
- $734,900
- Status
- CLOSED
- MLS#
- 2684174
- Days on Market
- 67
- Closing Date
- Oct 01, 2024
- Bedrooms
- 5
- Bathrooms
- 3
- Full Bathrooms
- 2
- Half Bathrooms
- 1
- Living Area
- 3,319
- Lot Size
- 27,007
- Acres
- 0.62
- County
- Wilson County
Property Description
Beautiful 5 bedroom home in Mt Juliet! Gladeville area. This home has hardwood floors throughout. Primary suite downstairs with coffered ceilings and lots of windows! Master bathroom with double vanities, soaking tub, huge stand up shower and walk-in closet. Large great room with vaulted ceilings, and stone fireplace. Huge kitchen with custom cabinets, large island. Granite countertops with tile backsplash. Walk-in pantry. Large 3 side car garage with plenty of parking! Covered back porch with fenced in yard. Large bedrooms upstairs with walk-closets and extra large closets. Plenty of storage. Large recreation room. No HOA. Minutes to shopping, 840 and I-40. 25 mins to the airport. Close to Schools!
Additional Information
- Amenities Other
- Ceiling Fan(s), Entry Foyer, Extra Closets, High Ceilings, Pantry, Walk-In Closet(s)
- Basement Description
- Crawl Space
- Bedrooms Main
- 1
- Construction Type
- Brick
- Cooling System
- Central Air
- Elementary School
- Gladeville Elementary
- Exterior Features
- Garage Door Opener
- Fence Type
- Privacy
- Floor Types
- Carpet, Finished Wood, Tile
- Garage Capacity
- 3
- Garage Description
- Attached - Side
- Heating System
- Central
- High School
- Wilson Central High School
- Interior Other
- Ceiling Fan(s), Entry Foyer, Extra Closets, High Ceilings, Pantry, Walk-In Closet(s)
- Junior High School
- West Wilson Middle School
- Laundry
- Washer Hookup
- Living Area
- 3,319
- Lot Description
- Level
- Lot Dimensions
- 196.35 X 144.35 IRR
- Number Of Fireplaces
- 1
- Number Of Stories
- 2
- Patio Deck
- Deck
- Sewer System
- STEP System
- Subdivision
- Stonefield Sec 2
- Subtype
- Single Family Residence
- Tax Amount
- $2,604
- Water Source
- Public
- Year Built
- 2015
- Type
- Single Family Residential
Mortgage Calculator
Listing courtesy of Benchmark Realty, LLC. Selling Office: Keller Williams Realty - Murfreesboro.

Information Is Believed To Be Accurate But Not Guaranteed. Some or all listings may or may not be listed by the office/agent presenting these featured properties. Copyright 2024 MTRMLS, Inc. RealTracs Solutions.
