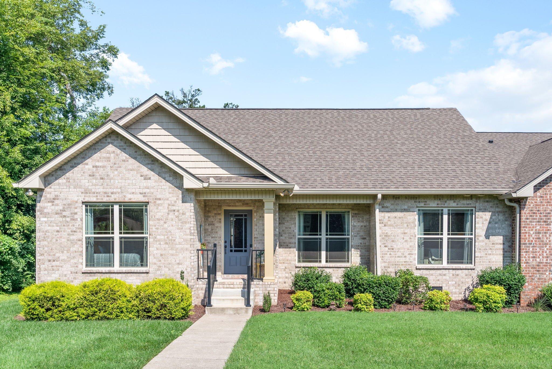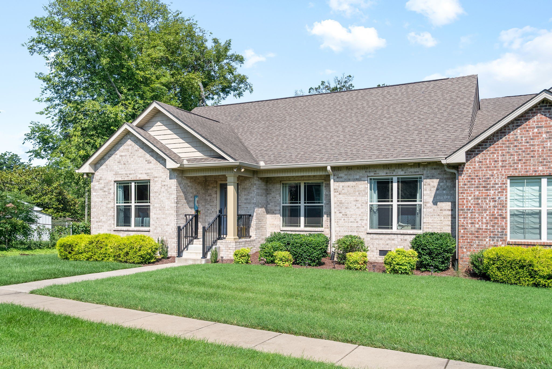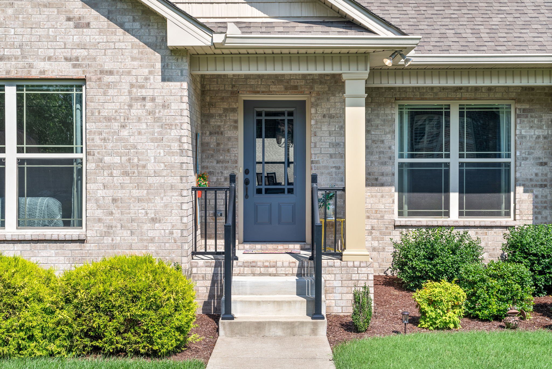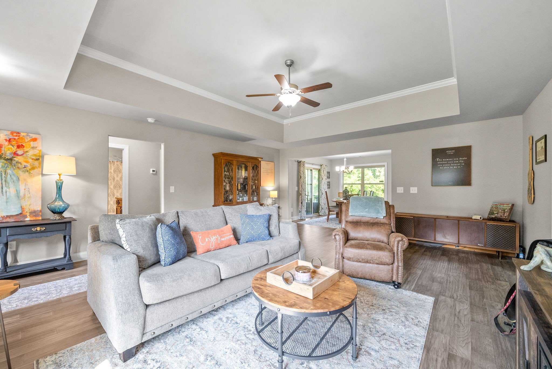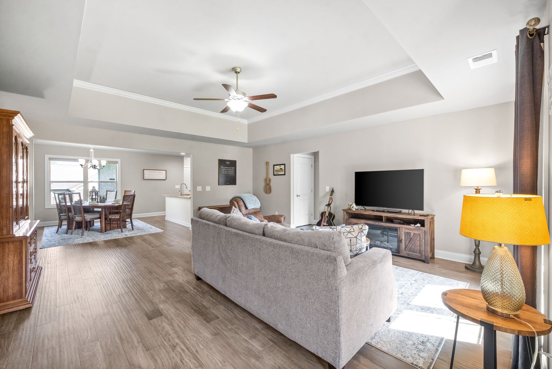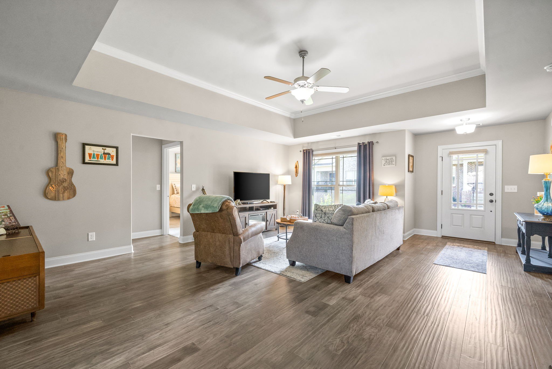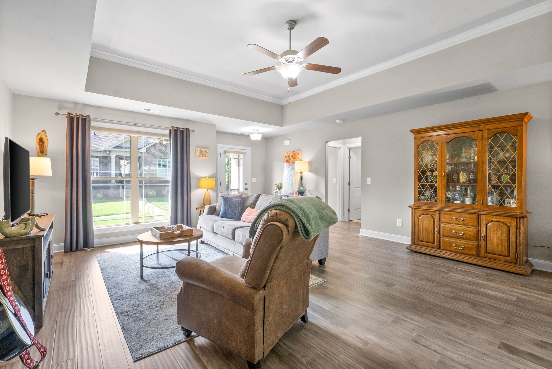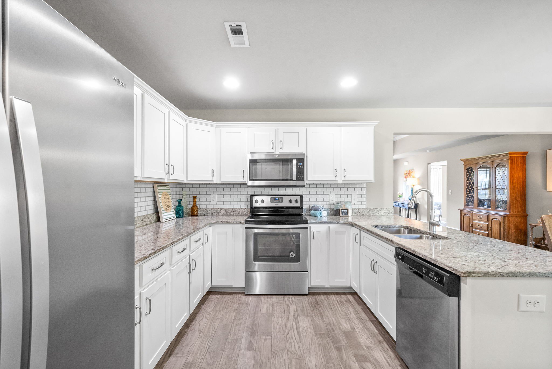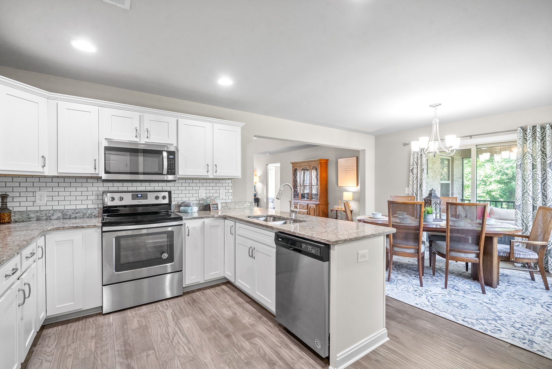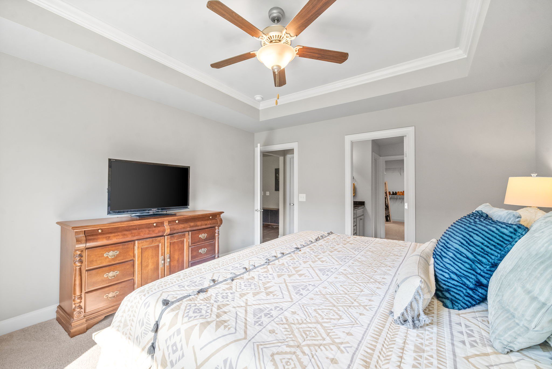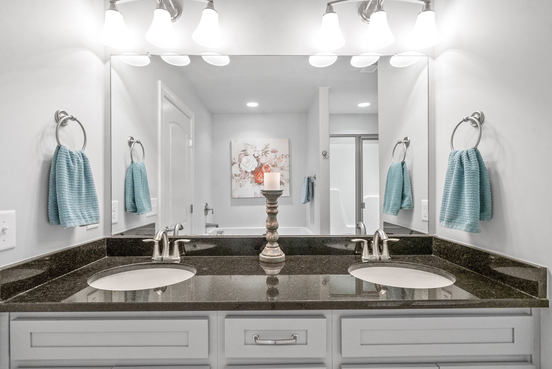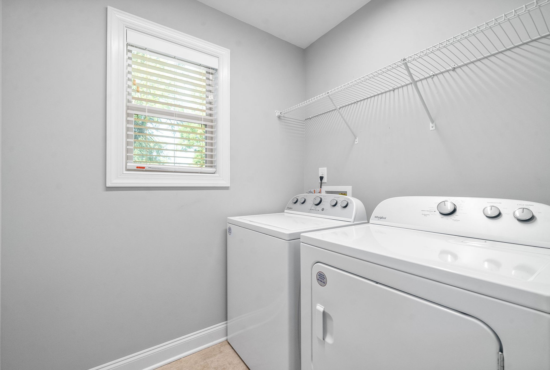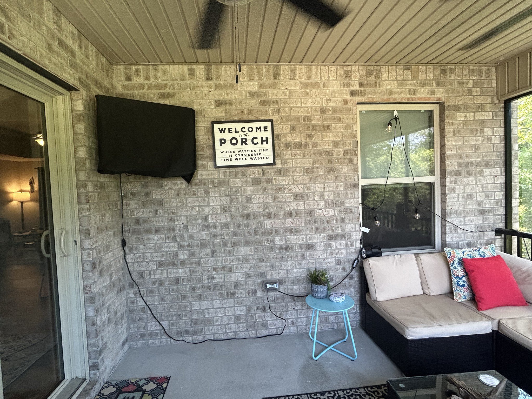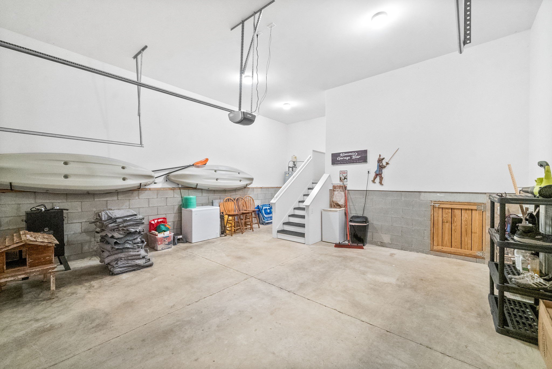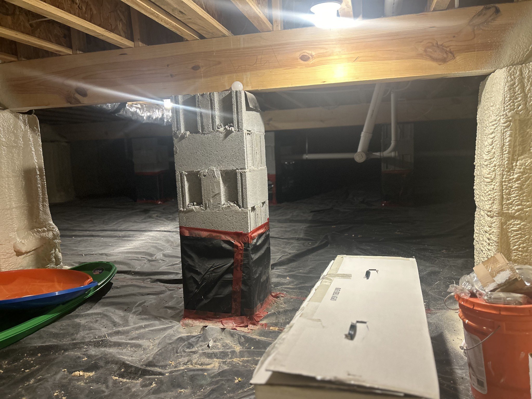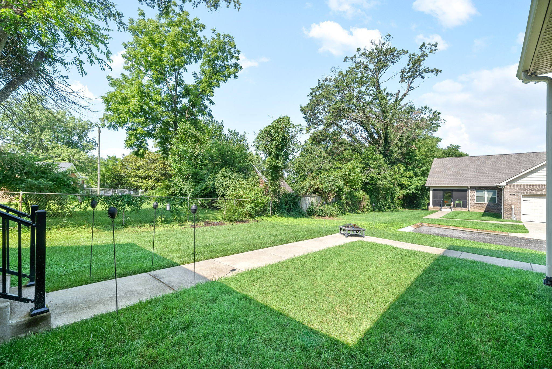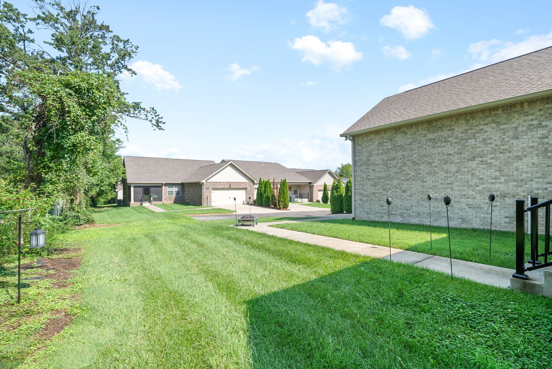148 Odie Ray Street Unit #C, Gallatin, TN 37066
- $392,500
- 3
- BD
- 2
- BA
- 1,659
- SqFt
- List Price
- $392,500
- Status
- UNDER CONTRACT - SHOWING
- MLS#
- 2684222
- Days on Market
- 37
- Bedrooms
- 3
- Bathrooms
- 2
- Full Bathrooms
- 2
- Living Area
- 1,659
- County
- Sumner County
Property Description
Immaculate, well-maintained one-level condo. Clean and move-in ready. This home offers extreme privacy in a quiet and peaceful neighborhood. END UNIT near the grassy area and beautiful tree line yard, which makes the screened-in back porch a place of serenity for morning coffee or winding down in the evenings. This home boasts a split-bedroom floor plan. Generous-sized primary suite w/extra-large walk-in closet, garden tub, and separate shower. Large living room/trey ceiling and LVP flooring. Subway tile backsplash & granite in kitchen and custom window shades. A two-car garage and a large standup crawlspace that is conveniently accessible through the garage provide an abundance of storage space. Pet free home. There are sidewalks and guest parking. Ideal location: Around the corner from the Gallatin Country Club. Less than 5 minutes to historic downtown Gallatin, Sumner Regional Hospital, across the street from Triple Creek Park and Greenway, and much more!
Additional Information
- Amenities Other
- Air Filter, Ceiling Fan(s), Entry Foyer, Extra Closets, High Ceilings, Pantry, Storage, Walk-In Closet(s), Primary Bedroom Main Floor, High Speed Internet, Kitchen Island
- Association Fee
- $215
- Association Fee Frequency
- Monthly
- Basement Description
- Crawl Space
- Bedrooms Main
- 3
- Construction Type
- Brick, Vinyl Siding
- Cooling System
- Central Air
- Elementary School
- Vena Stuart Elementary
- Exterior Features
- Garage Door Opener
- Floor Types
- Carpet, Laminate, Tile
- Garage Capacity
- 2
- Garage Description
- Alley Access, Parking Lot
- Green Features
- Energy Star Hot Water Heater, Windows
- Heating System
- Central
- High School
- Gallatin Senior High School
- Interior Other
- Air Filter, Ceiling Fan(s), Entry Foyer, Extra Closets, High Ceilings, Pantry, Storage, Walk-In Closet(s), Primary Bedroom Main Floor, High Speed Internet, Kitchen Island
- Junior High School
- Joe Shafer Middle School
- Laundry
- Electric Dryer Hookup, Washer Hookup
- Living Area
- 1,659
- Number Of Stories
- 1
- Patio Deck
- Covered Porch, Screened Patio
- Roofing Material
- Asphalt
- Sewer System
- Public Sewer
- Style
- Ranch
- Subdivision
- Ray Estes
- Subtype
- Other Condo
- Tax Amount
- $1,888
- Unit Number
- C
- Water Source
- Public
- Year Built
- 2019
- Style
- Ranch
- Type
- Single Family Residential
Mortgage Calculator
Listing courtesy of Goldstar Realty.

Information Is Believed To Be Accurate But Not Guaranteed. Some or all listings may or may not be listed by the office/agent presenting these featured properties. Copyright 2024 MTRMLS, Inc. RealTracs Solutions.
