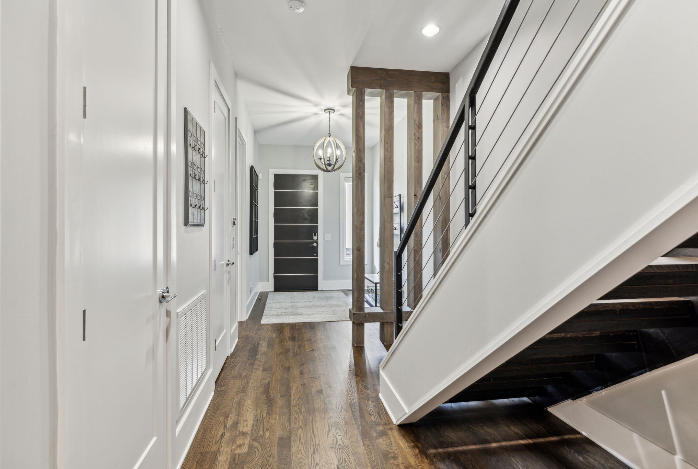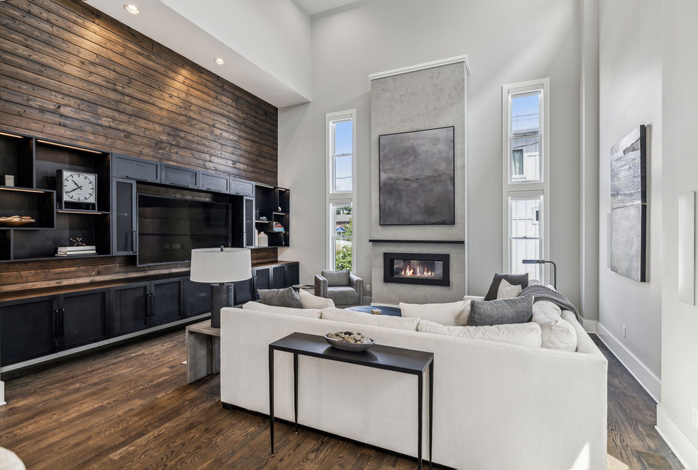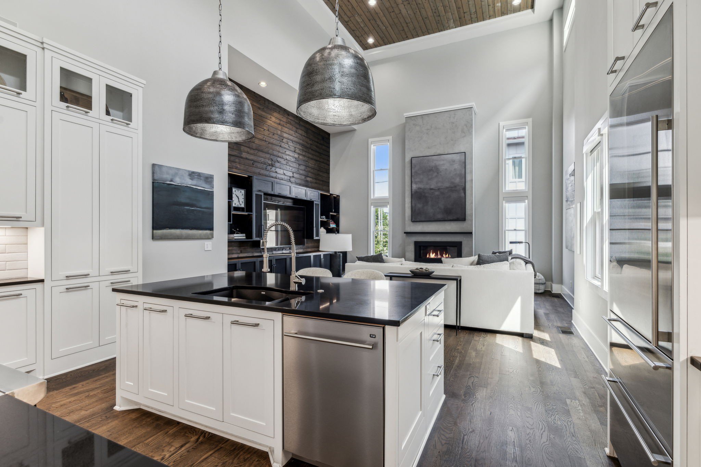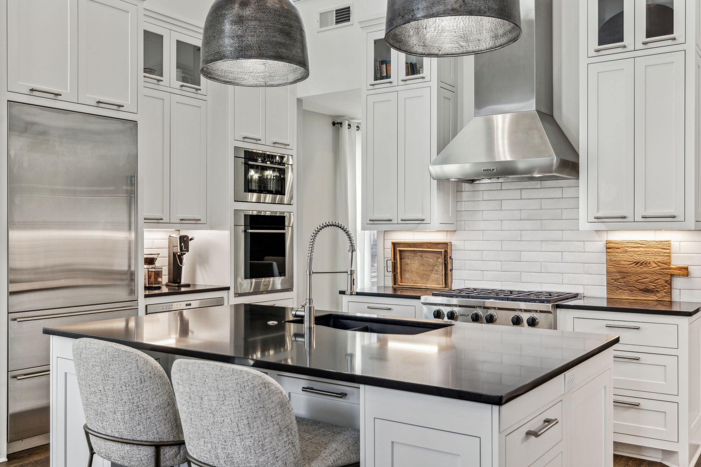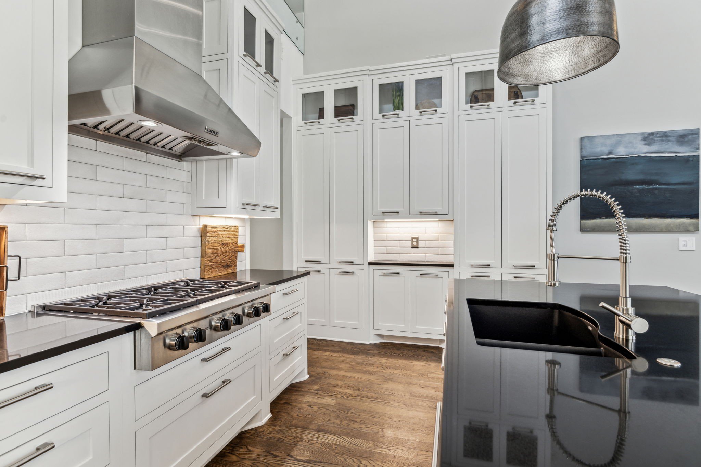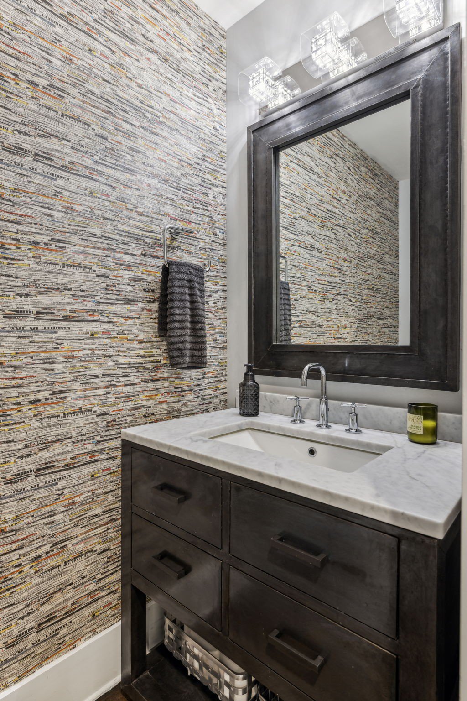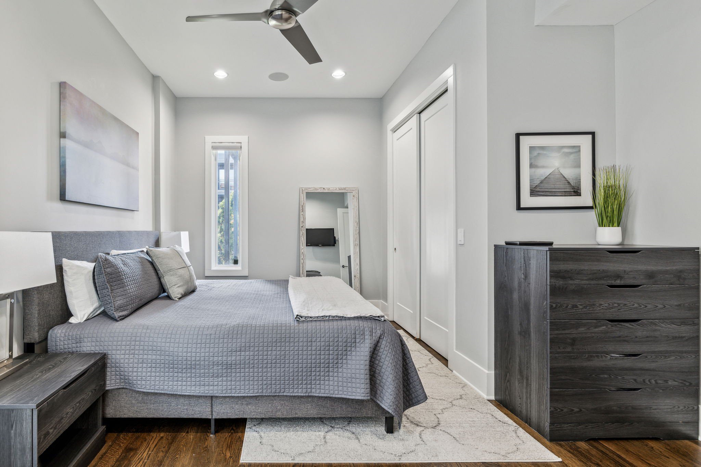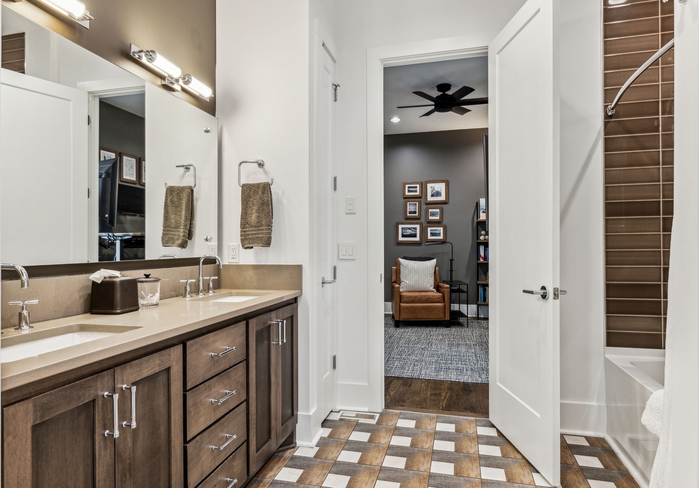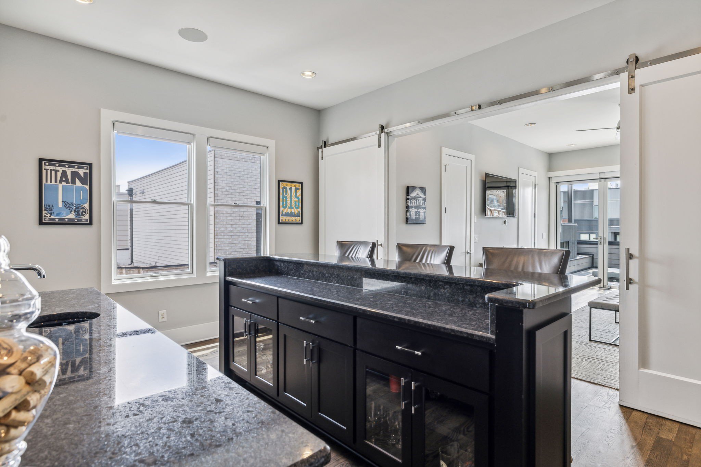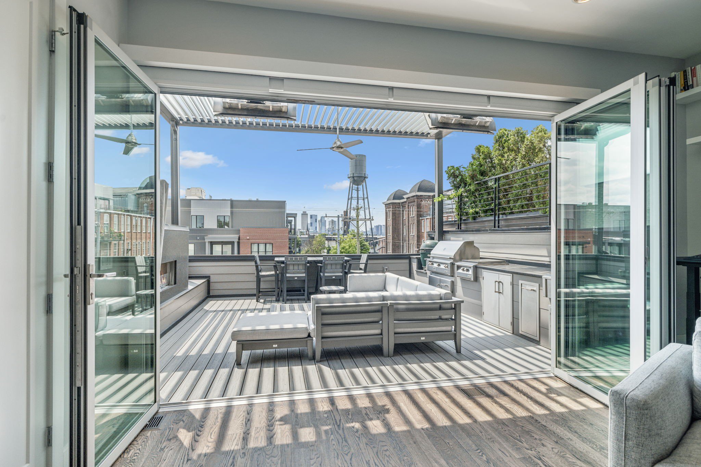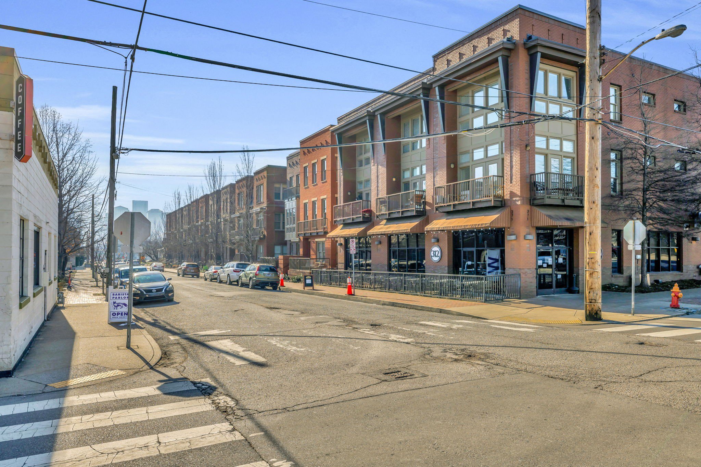612 Hume St, Nashville, TN 37208
- $1,899,900
- 4
- BD
- 4
- BA
- 3,412
- SqFt
- List Price
- $1,899,900
- Status
- UNDER CONTRACT - NOT SHOWING
- MLS#
- 2684253
- Days on Market
- 27
- Bedrooms
- 4
- Bathrooms
- 4
- Full Bathrooms
- 3
- Half Bathrooms
- 1
- Living Area
- 3,412
- Lot Size
- 1,742
- Acres
- 0.04
- County
- Davidson County
Property Description
Sought-after Downtown location w/Skyline views! Walkable to cafes, Farmers Market, museums & more! An absolute Showstopper! All the indoor/outdoor spaces you’re looking for! Impressive tall ceilings w/exquisite custom built-ins, restyled 2-story fireplace and ceiling accents. Chef’s kitchen boasts a massive island, pantry wall, Wolf steam & convection ovens, a 6-burner 36” gas range and Sub-Zero refrigerator. The owner’s suite is conveniently tucked away and includes custom built-ins, California Closets, a spa-like bath and private access to an 11x9 deck. 2 guest suites on main level w/connecting bath, 4th bedroom/bonus room w/ full bath features a wetbar w/double TV’s, ice, mini fridge! Retractable Nano wall connects to spacious rooftop deck (21x19) with an adjustable louvered roof, LED lighting, wall heaters, fireplace, and outdoor kitchen. All home automation, storm shelter, whole house generator! Rear load DBL garage w/Tesla charger & overhead storage complete this amazing home!
Additional Information
- Amenities Other
- Ceiling Fan(s), Entry Foyer, Extra Closets, High Ceilings, Smart Camera(s)/Recording, Smart Light(s), Smart Thermostat, Storage, Wet Bar, Kitchen Island
- Basement Description
- Crawl Space
- Bedrooms Main
- 2
- Construction Type
- Fiber Cement, Hardboard Siding
- Cooling System
- Central Air
- Elementary School
- Jones Paideia Magnet
- Exterior Features
- Balcony, Garage Door Opener, Gas Grill, Smart Camera(s)/Recording, Smart Irrigation
- Fence Type
- Front Yard
- Floor Types
- Finished Wood, Tile
- Garage Capacity
- 2
- Garage Description
- Attached - Rear, Alley Access, Driveway
- Green Features
- Thermostat, Tankless Water Heater
- Heating System
- Central, Natural Gas
- High School
- Pearl Cohn Magnet High School
- Interior Other
- Ceiling Fan(s), Entry Foyer, Extra Closets, High Ceilings, Smart Camera(s)/Recording, Smart Light(s), Smart Thermostat, Storage, Wet Bar, Kitchen Island
- Junior High School
- John Early Paideia Magnet
- Living Area
- 3,412
- Number Of Fireplaces
- 2
- Number Of Stories
- 3
- Patio Deck
- Covered Deck, Covered Porch, Deck, Porch
- Sewer System
- Public Sewer
- Subdivision
- Townhomes Of Hume Street And 7th Ave
- Subtype
- Horizontal Property Regime - Attached
- Tax Amount
- $8,050
- Water Source
- Public
- Year Built
- 2016
- Type
- Single Family Residential
Mortgage Calculator
Listing courtesy of PARKS.

Information Is Believed To Be Accurate But Not Guaranteed. Some or all listings may or may not be listed by the office/agent presenting these featured properties. Copyright 2024 MTRMLS, Inc. RealTracs Solutions.



