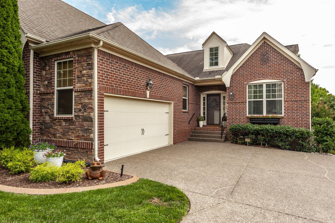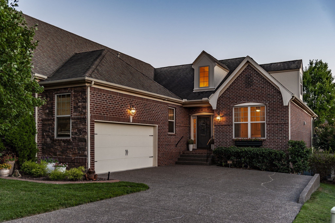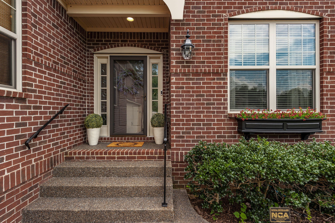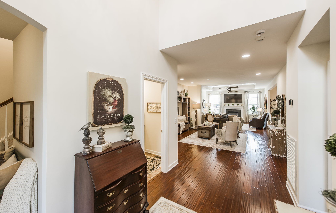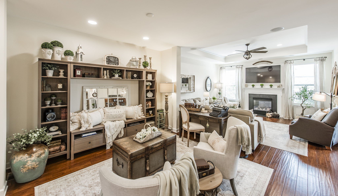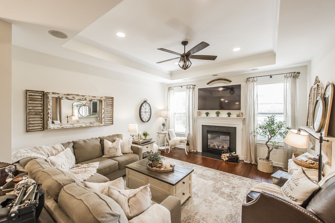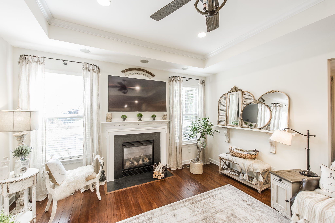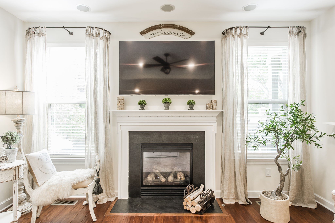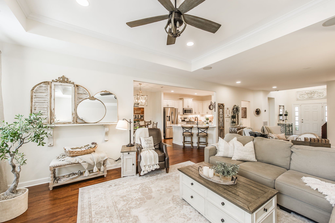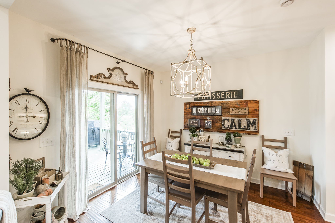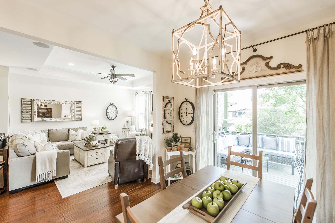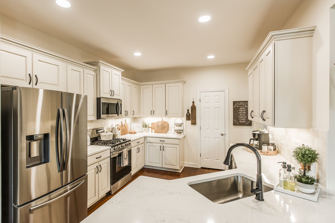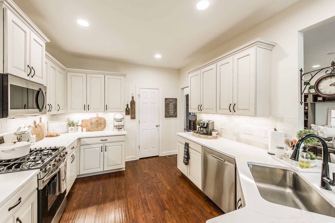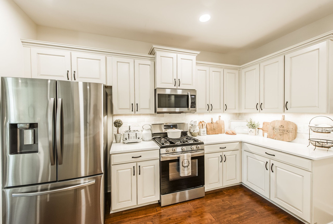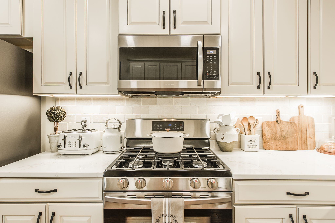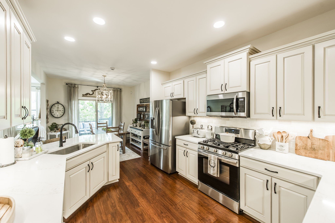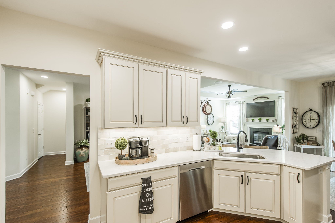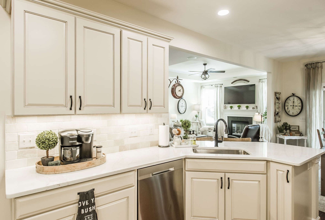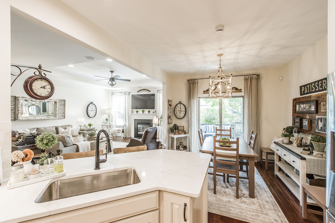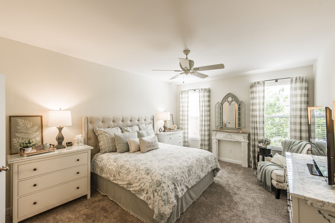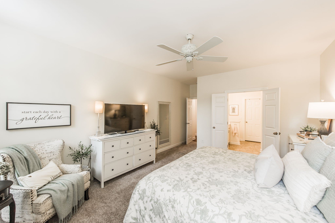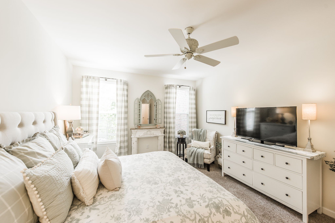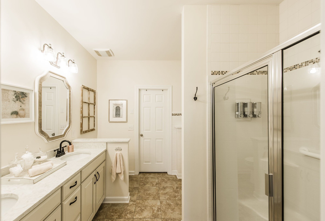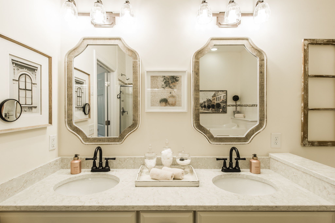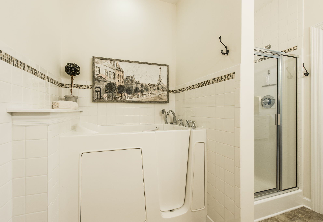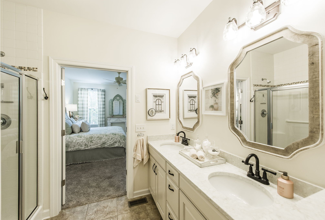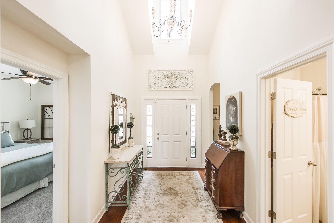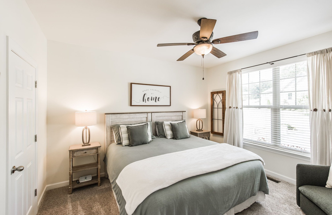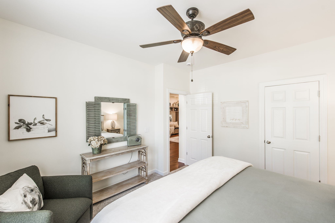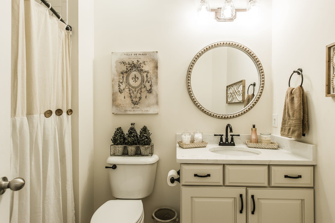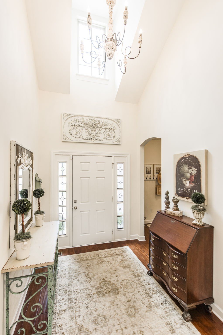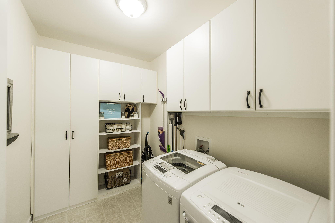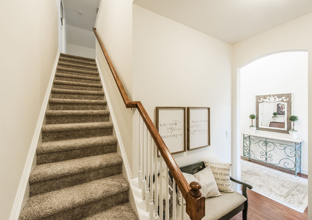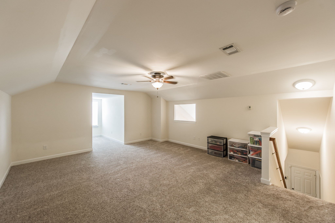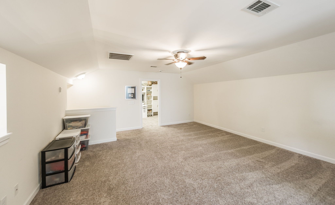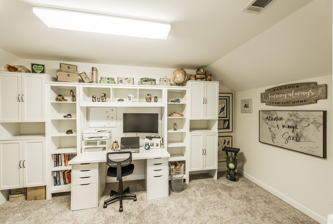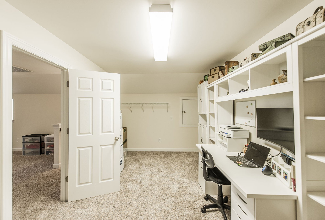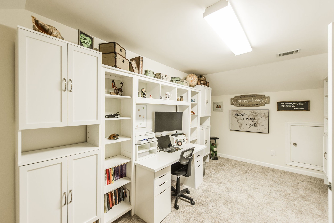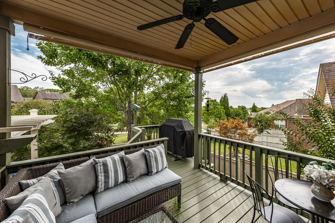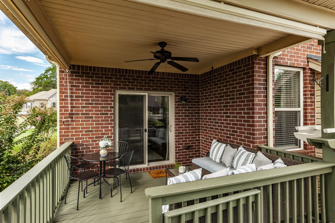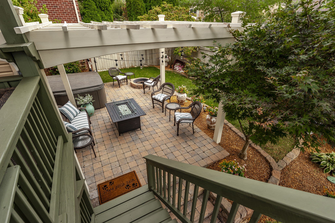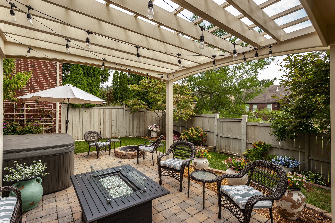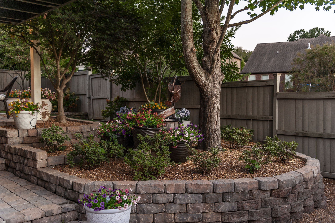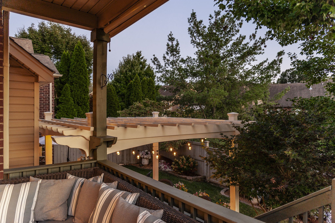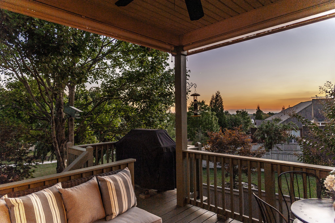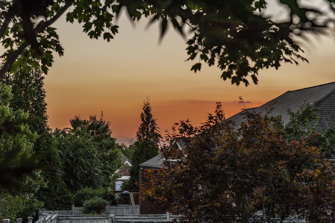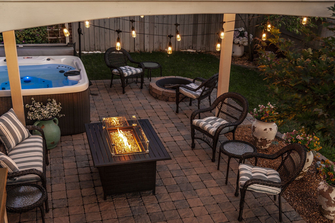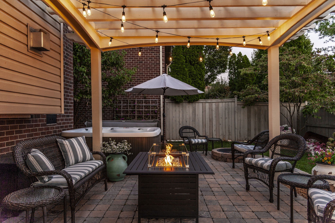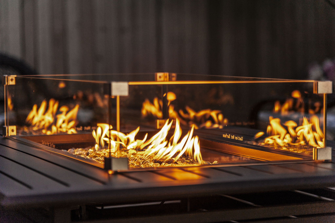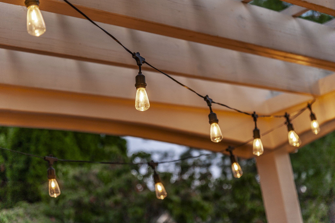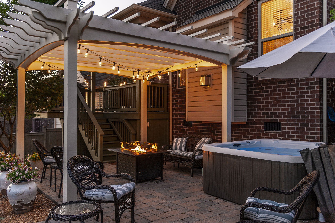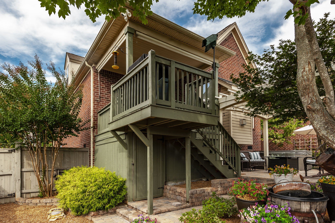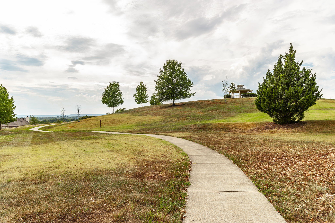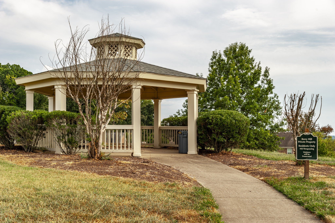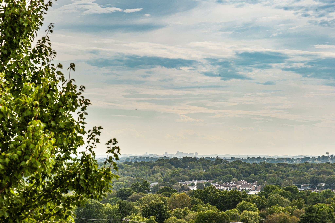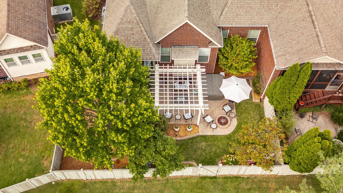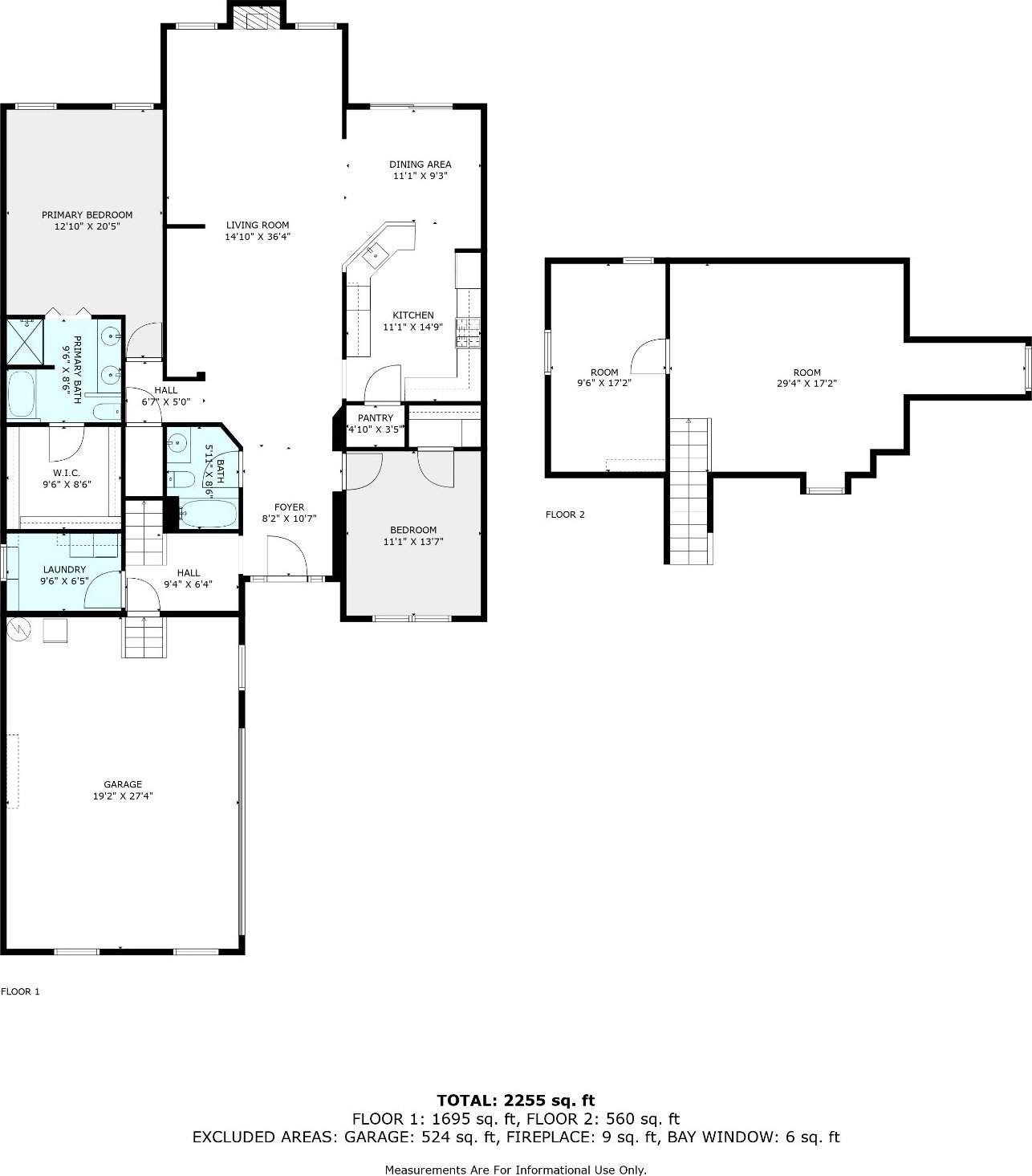171 Cobbler Cir, Hendersonville, TN 37075
- $490,000
- 2
- BD
- 2
- BA
- 2,255
- SqFt
- List Price
- $490,000
- Status
- UNDER CONTRACT - SHOWING
- MLS#
- 2701067
- Days on Market
- 8
- Bedrooms
- 2
- Bathrooms
- 2
- Full Bathrooms
- 2
- Living Area
- 2,255
- Lot Size
- 6,969
- Acres
- 0.16
- County
- Sumner County
Property Description
Absolutely stunning 4-sides Brick home with gorgeous hardwood floors and a two-story foyer that welcomes you inside. The kitchen, fully remodeled just 4 years ago, features a pantry, soft-close cabinetry, a stone backsplash, upgraded quartz countertops, and stainless steel appliances. Additional upgrades include a gas stove, under cabinet lighting, glazed cabinetry finish and crown molding. The open concept great room with gas fireplace provides a spacious feel with updated recessed lighting and fixtures through out. The main level boasts a primary suite with a walk-in tub, separate shower, a huge walk in closet, and a generous sized guest bedroom. All bathrooms also have updated cabinets and counter tops. Upstairs offers a large bonus room and a home office. Outdoors, the entertainment space is exceptional, featuring a covered deck, a paver patio with a privacy fence, and a courtyard with a hot tub and fire pit. A gated fence provides access to the greenspace and walking trail.
Additional Information
- Amenities Other
- Built-in Features, Ceiling Fan(s), Entry Foyer, Extra Closets, Hot Tub, Open Floorplan, Pantry, Redecorated, Walk-In Closet(s)
- Association Fee
- $228
- Association Fee Frequency
- Monthly
- Basement Description
- Crawl Space
- Bedrooms Main
- 2
- Community Amenities
- Sidewalks, Underground Utilities, Trail(s)
- Construction Type
- Brick
- Cooling System
- Central Air, Electric
- Elementary School
- Nannie Berry Elementary
- Exterior Features
- Garage Door Opener, Irrigation System, Smart Camera(s)/Recording
- Fence Type
- Privacy
- Floor Types
- Carpet, Finished Wood
- Garage Capacity
- 2
- Garage Description
- Attached - Front
- Heating System
- Central, Natural Gas
- High School
- Hendersonville High School
- Interior Other
- Built-in Features, Ceiling Fan(s), Entry Foyer, Extra Closets, Hot Tub, Open Floorplan, Pantry, Redecorated, Walk-In Closet(s)
- Junior High School
- Robert E Ellis Middle
- Laundry
- Electric Dryer Hookup, Washer Hookup
- Living Area
- 2,255
- Lot Description
- Level
- Lot Dimensions
- 53.94 X 130.03
- Number Of Fireplaces
- 1
- Number Of Stories
- 2
- Patio Deck
- Covered Deck, Covered Porch, Patio
- Roofing Material
- Shingle
- Sewer System
- Public Sewer
- Style
- Traditional
- Subdivision
- Berry Hill Ph 1 Sec
- Subtype
- Horizontal Property Regime - Attached
- Tax Amount
- $2,307
- Water Source
- Public
- Year Built
- 2010
- Style
- Traditional
- Type
- Single Family Residential
Mortgage Calculator
Listing courtesy of RE/MAX Choice Properties.

Information Is Believed To Be Accurate But Not Guaranteed. Some or all listings may or may not be listed by the office/agent presenting these featured properties. Copyright 2024 MTRMLS, Inc. RealTracs Solutions.
