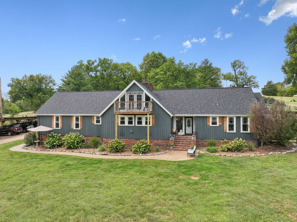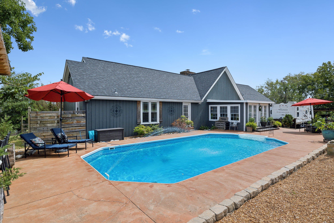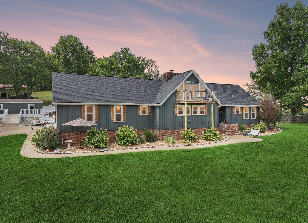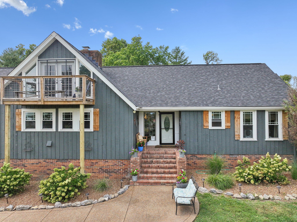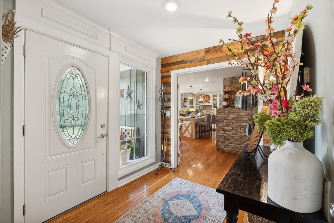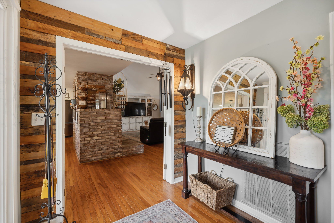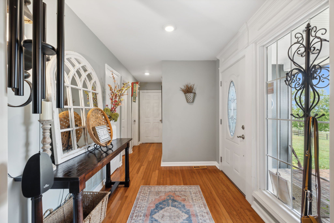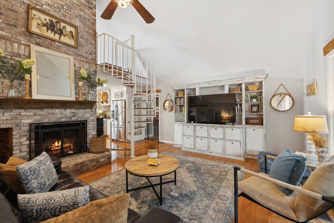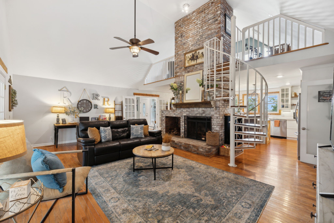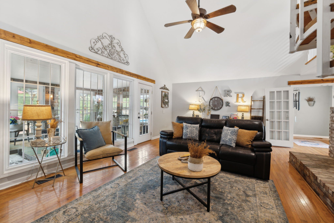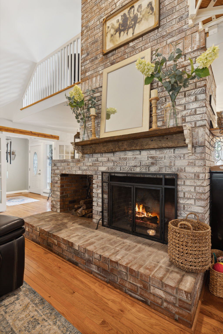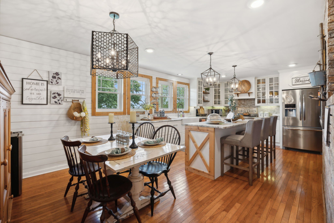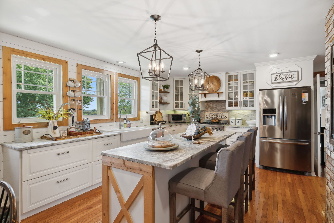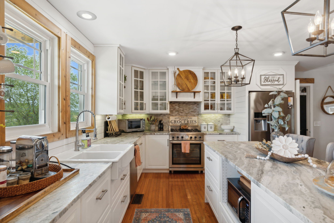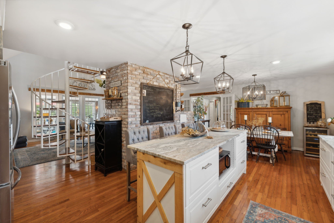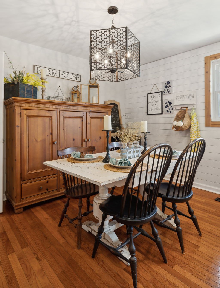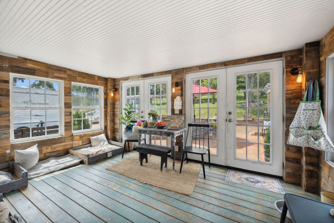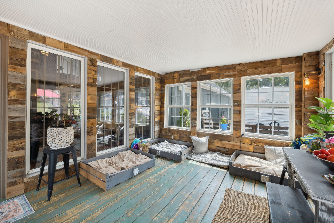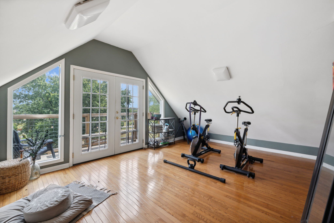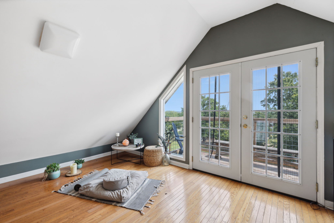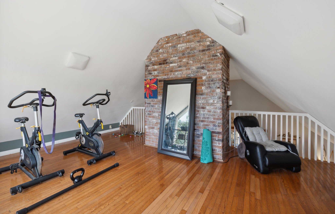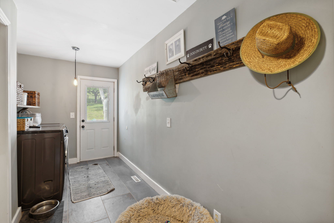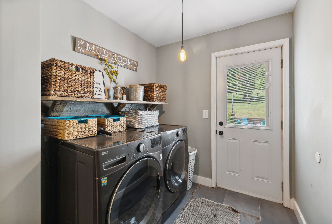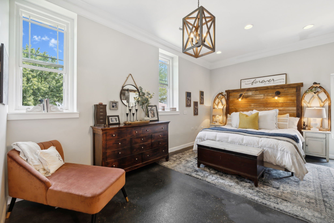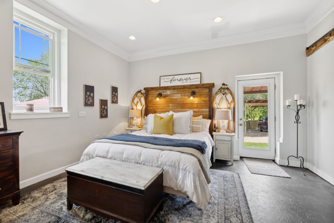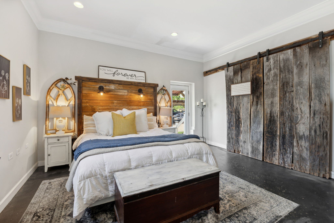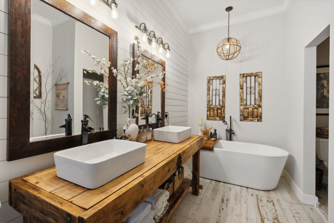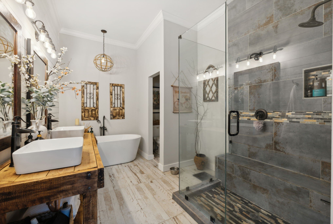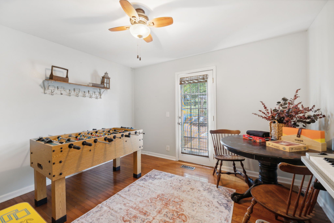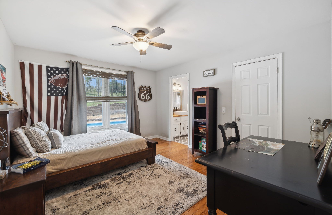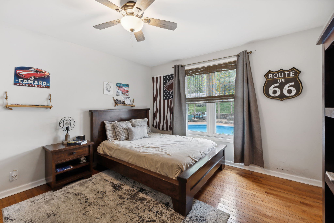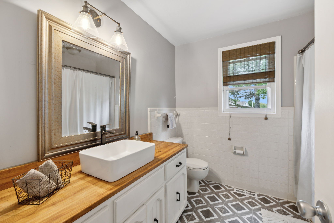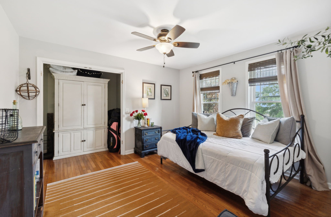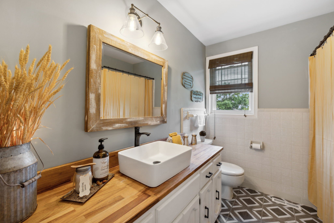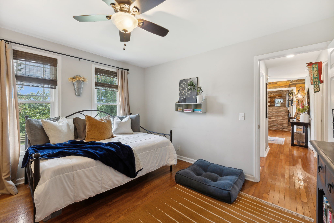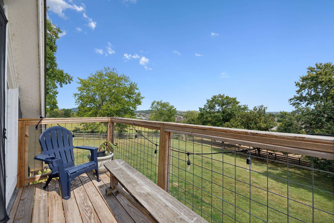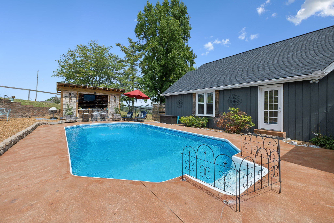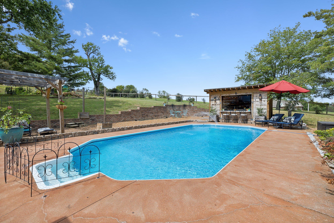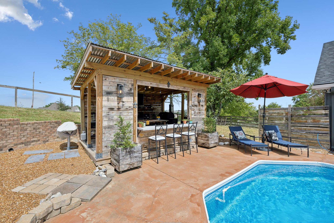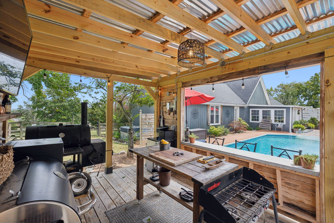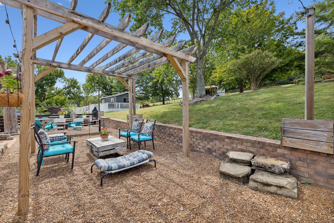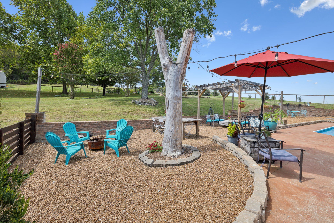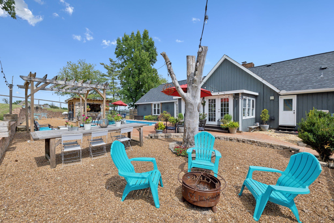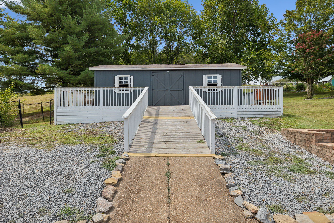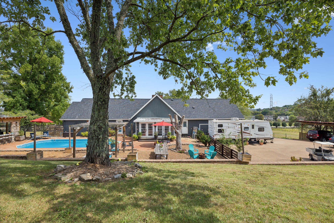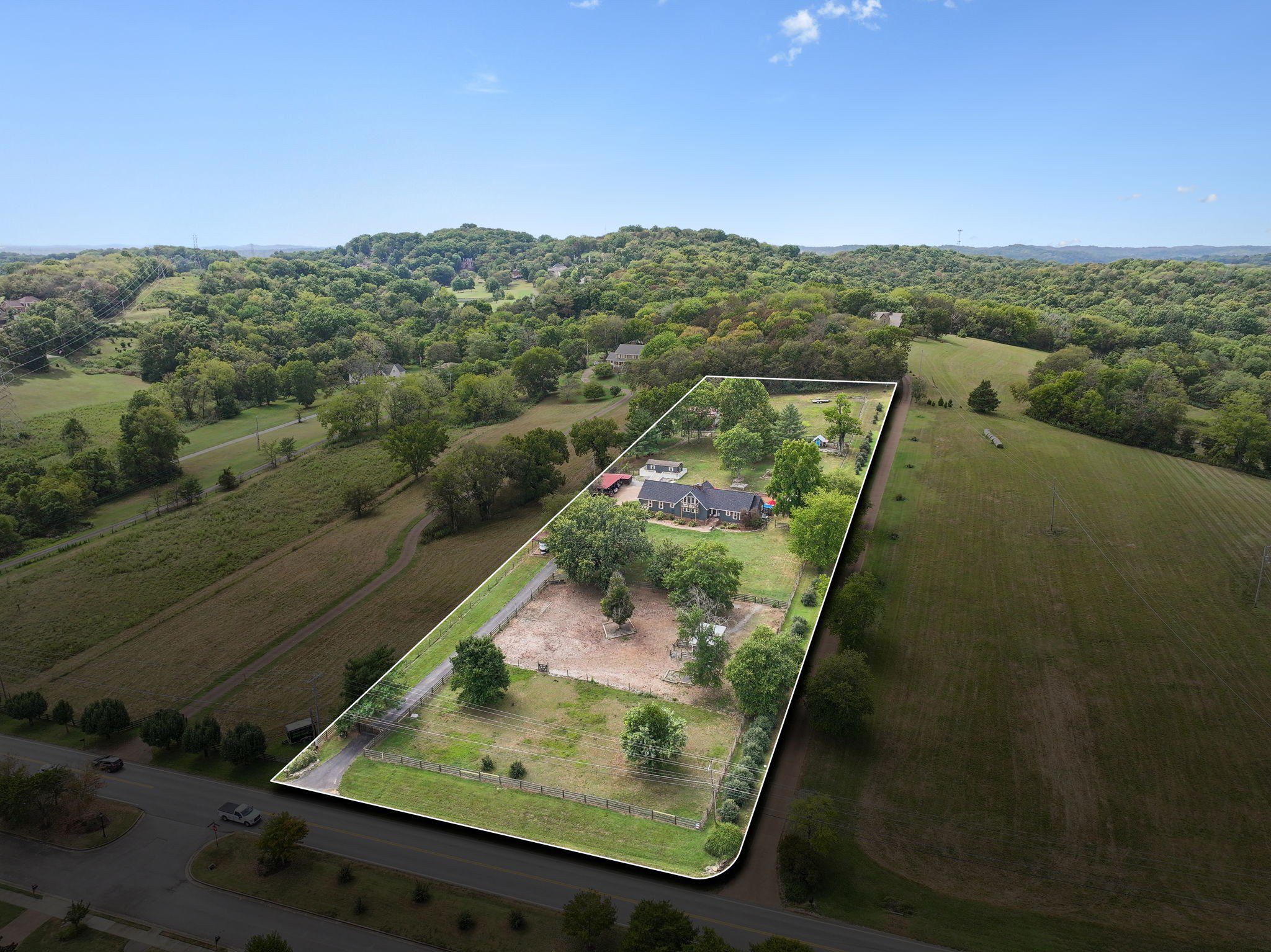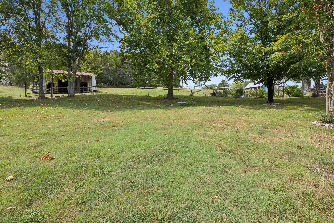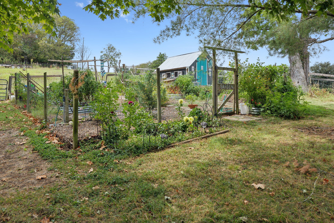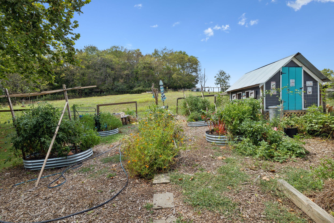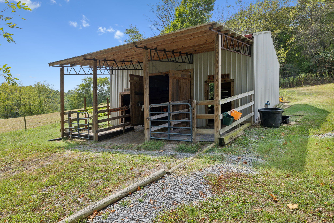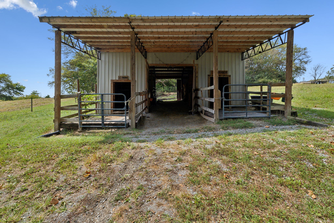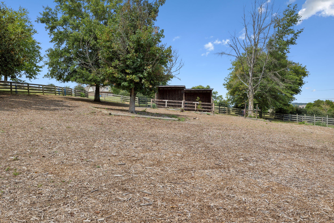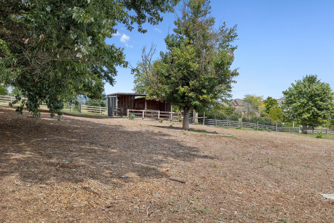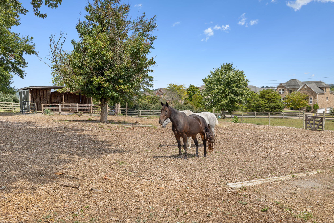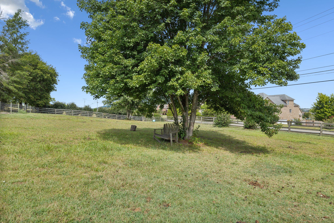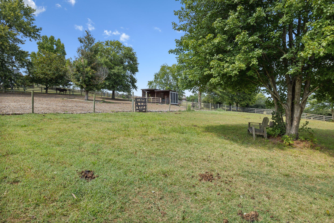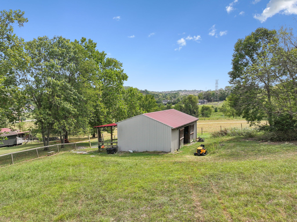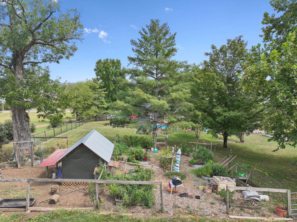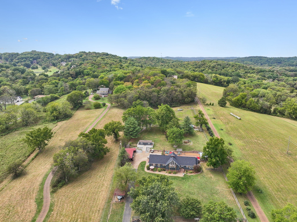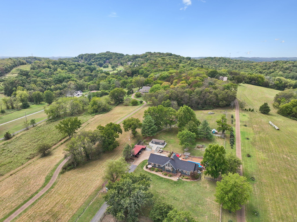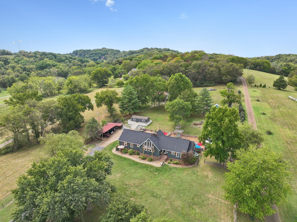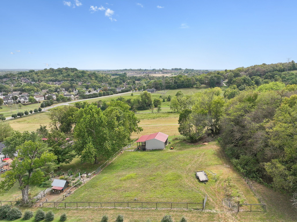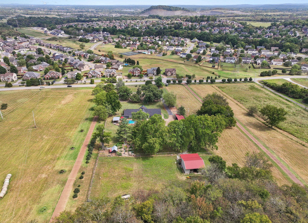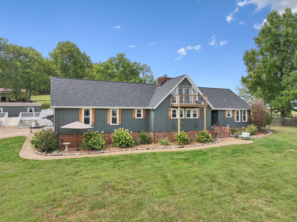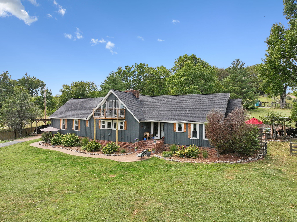1633 Saundersville Rd, Hendersonville, TN 37075
- $1,200,000
- 4
- BD
- 3
- BA
- 3,272
- SqFt
- List Price
- $1,200,000
- Status
- COMING SOON / HOLD
- MLS#
- 2701211
- Bedrooms
- 4
- Bathrooms
- 3
- Full Bathrooms
- 3
- Living Area
- 3,272
- Lot Size
- 132,858
- Acres
- 3.05
- County
- Sumner County
Property Description
Welcome to the Tennessee Dream! This immaculate 4-bedroom, 3-bathroom home sits on a fully fenced 3.05-acre lot, offering the perfect blend of comfort, style, and outdoor enjoyment. Step inside to find a beautifully remodeled kitchen and living room featuring hardwood floors, sleek stainless steel appliances, stunning leathered quartz countertops, and a cozy wood-burning fireplace, ideal for gathering with family and friends. The spacious master suite provides a private retreat, while the large walk-in pantry and convenient laundry/mudroom add to the home's functionality. Outdoor enthusiasts will love the in-ground swimming pool and bar, perfect for entertaining during those warm summer days, along with the stables/barn and dog run for your four-legged friends. This property truly has it all—schedule your showing today to experience the charm and tranquility of country living!
Additional Information
- Basement Description
- Slab
- Bedrooms Main
- 4
- Construction Type
- Brick, Wood Siding
- Cooling System
- Central Air, Electric
- Elementary School
- Station Camp Elementary
- Exterior Features
- Stable, Storage
- Fence Type
- Full
- Floor Types
- Finished Wood, Tile
- Heating System
- Central, Electric
- High School
- Station Camp High School
- Junior High School
- Station Camp Middle School
- Laundry
- Electric Dryer Hookup, Washer Hookup
- Living Area
- 3,272
- Lot Description
- Sloped
- Number Of Fireplaces
- 1
- Number Of Stories
- 1.5
- Patio Deck
- Patio, Porch, Screened Patio
- Pool Description
- In Ground
- Roofing Material
- Shingle
- Sewer System
- Septic Tank
- Subdivision
- Stevens-Hill Acres
- Subtype
- Single Family Residence
- Tax Amount
- $1,866
- Water Source
- Public
- Year Built
- 1977
- Type
- Single Family Residential
Mortgage Calculator
Listing courtesy of eXp Realty.

Information Is Believed To Be Accurate But Not Guaranteed. Some or all listings may or may not be listed by the office/agent presenting these featured properties. Copyright 2024 MTRMLS, Inc. RealTracs Solutions.
