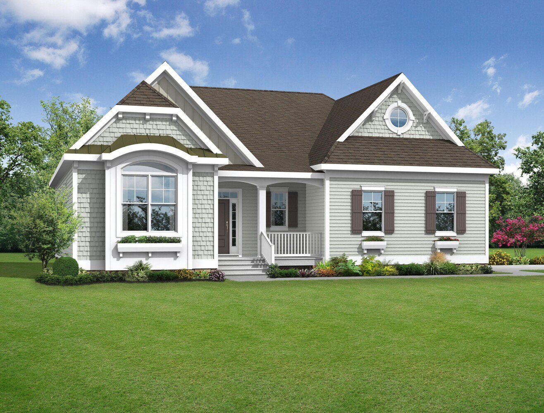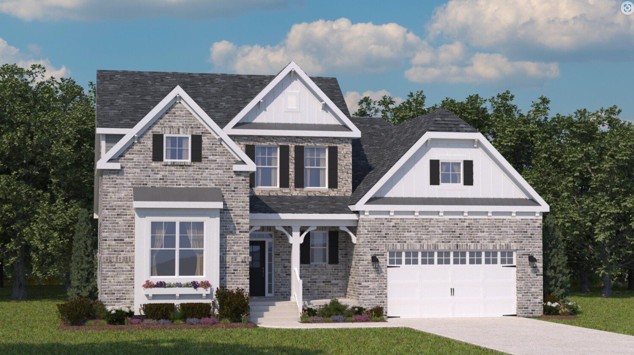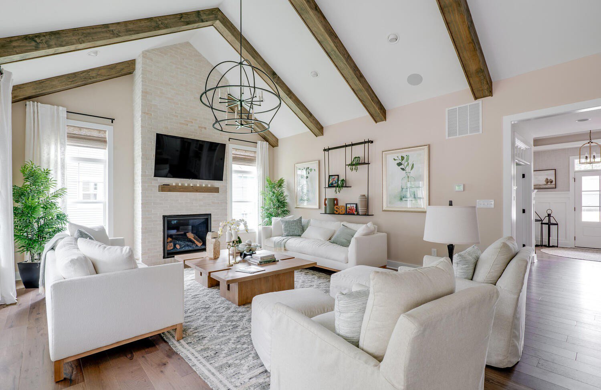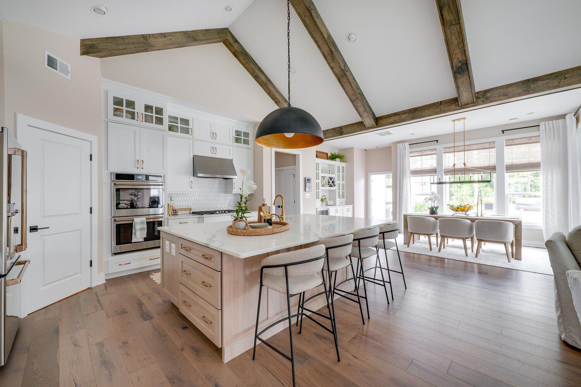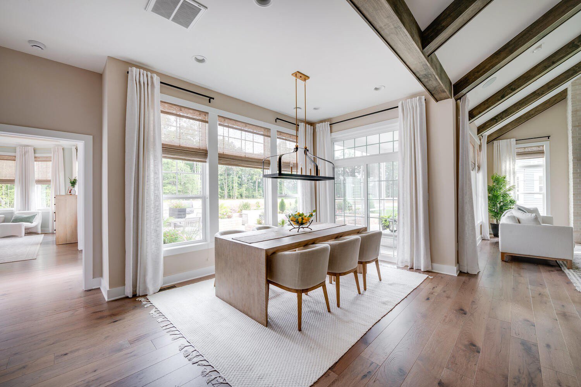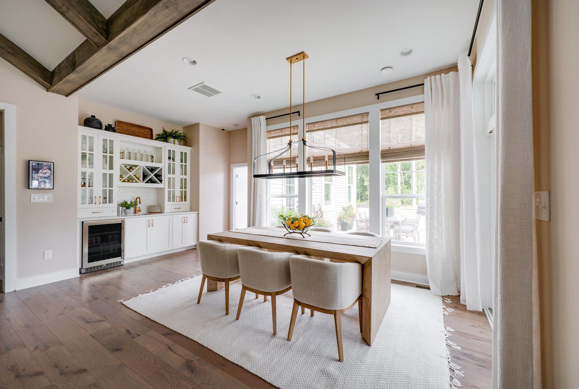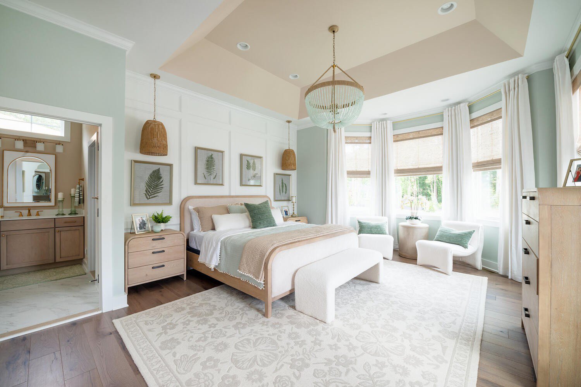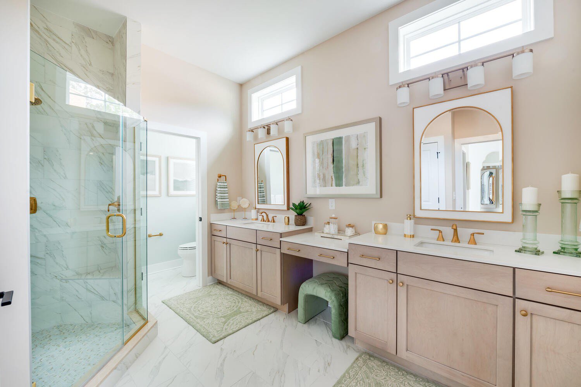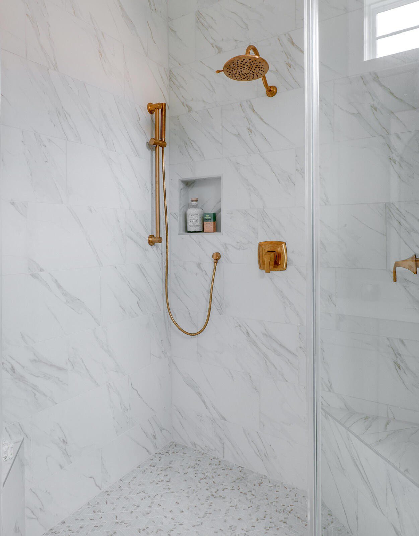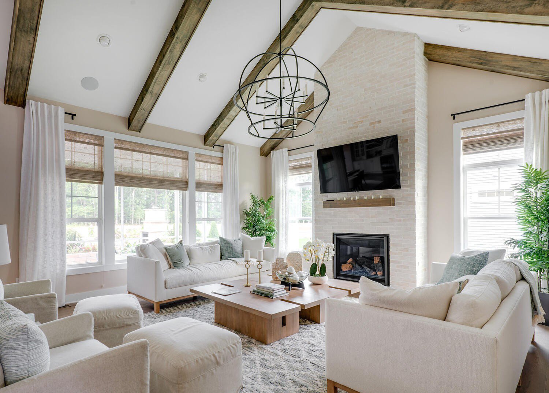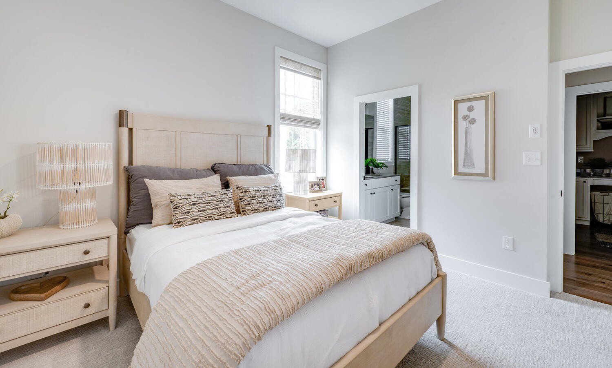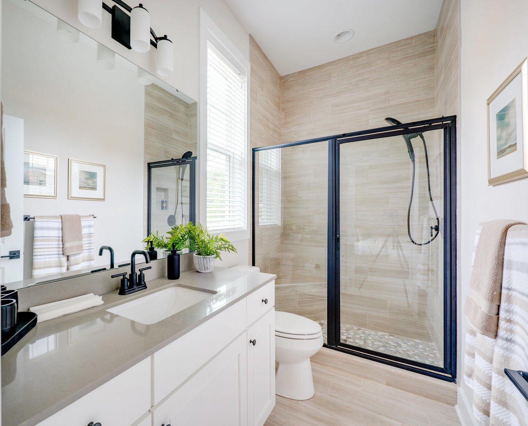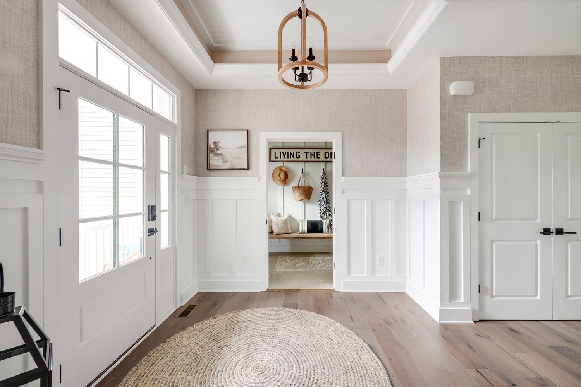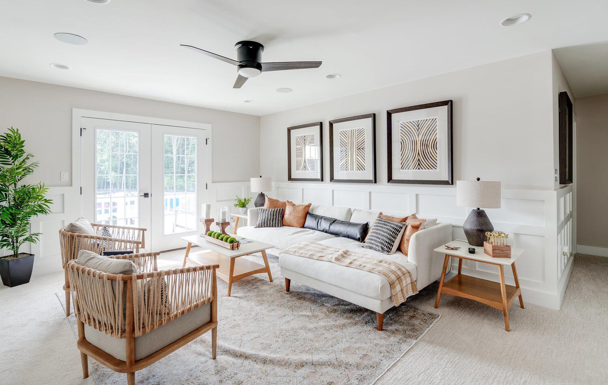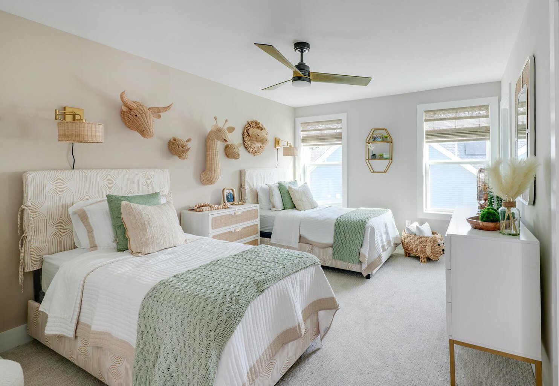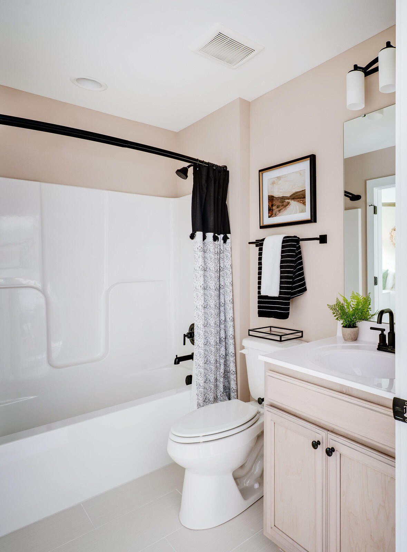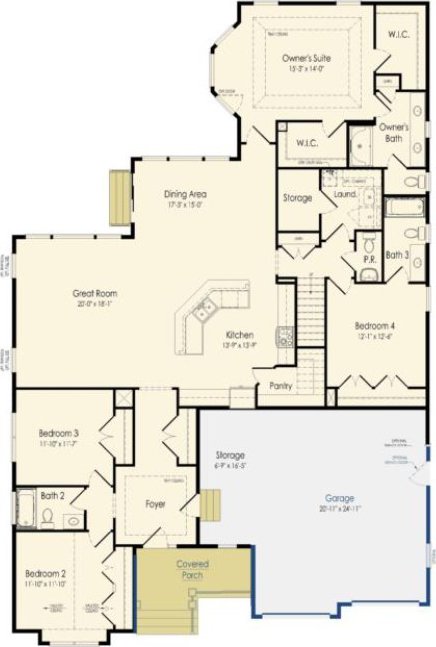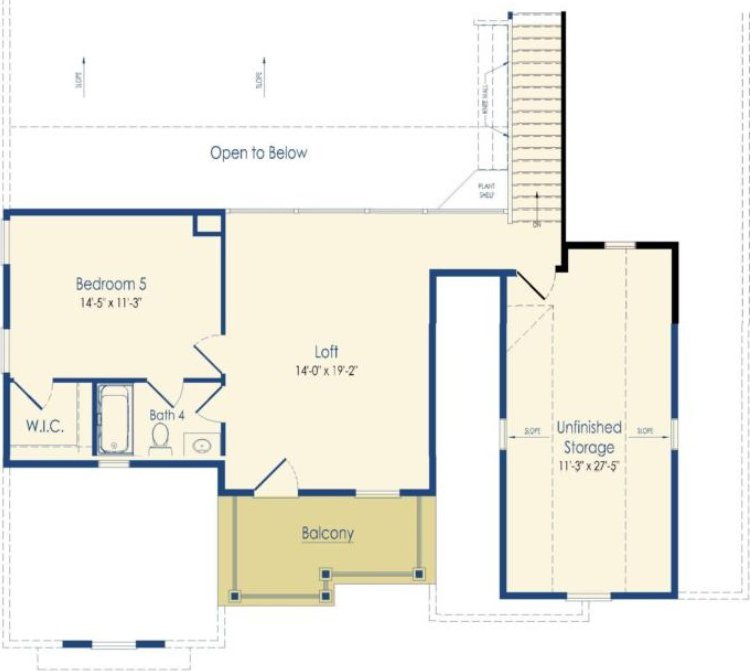101 Firefly lane, Hendersonville, TN 37075
- $943,900
- 4
- BD
- 4
- BA
- 2,528
- SqFt
- List Price
- $943,900
- Status
- ACTIVE
- MLS#
- 2701411
- Days on Market
- 9
- Bedrooms
- 4
- Bathrooms
- 4
- Full Bathrooms
- 3
- Half Bathrooms
- 1
- Living Area
- 2,528
- Lot Size
- 29,185
- Acres
- 0.67
- County
- Sumner County
Property Description
PRE SALE HOMESITE, *TO BE BUILT* Don't miss out on the gorgeous Cassidy floorplan sitting on our beautiful corner homesite 40. Make this ranch-style 4 bedroom, 3.5 bath home your escape in this exclusive to Schell Brothers community. With easy access to the highway, local shopping/dining, and nature trails, there is so much to love about this unique community that offers OVER a half-acre lot in the heart of Hendersonville. The Cassidy boasts high ceilings and an open concept entertainment space. With same level living and an option to finish out your upstairs, it is perfect for everyone, from growing families to those seeking versatile, spacious living. The base price shown includes $30,000 in incentives with a lot premium included. Additional options and selections are not included. Personalize this plan to make it uniquely yours. THIS IS ONE OF MANY PLANS YOU CAN SELECT FOR THIS HOMESITE. Base prices vary by plan. All information deemed accurate, buyers to verify.
Additional Information
- Amenities Other
- Air Filter, Ceiling Fan(s), Dehumidifier, Entry Foyer, High Ceilings, Open Floorplan, Pantry, Smart Light(s), Walk-In Closet(s), Primary Bedroom Main Floor
- Association Fee
- $144
- Association Fee Frequency
- Monthly
- Basement Description
- Slab
- Bedrooms Main
- 4
- Community Amenities
- Sidewalks, Trail(s)
- Construction Type
- Brick, Fiber Cement
- Cooling System
- Electric
- Elementary School
- Dr. William Burrus Elementary at Drakes Creek
- Exterior Features
- Balcony, Irrigation System, Smart Light(s), Smart Lock(s)
- Floor Types
- Carpet, Finished Wood, Tile, Vinyl
- Garage Capacity
- 2
- Garage Description
- Attached - Side
- Heating System
- Natural Gas
- High School
- Beech Sr High School
- Interior Other
- Air Filter, Ceiling Fan(s), Dehumidifier, Entry Foyer, High Ceilings, Open Floorplan, Pantry, Smart Light(s), Walk-In Closet(s), Primary Bedroom Main Floor
- Junior High School
- Knox Doss Middle School at Drakes Creek
- Living Area
- 2,528
- Lot Number
- 40
- New Construction
- Yes
- Number Of Stories
- 2
- Roofing Material
- Shingle
- Sewer System
- Public Sewer
- Subdivision
- Oak Creek Estates
- Subtype
- Single Family Residence
- Tax Amount
- $5,000
- Water Source
- Public
- Year Built
- 2024
- Type
- Single Family Residential
Mortgage Calculator
Listing courtesy of Schell Brothers Nashville LLC.

Information Is Believed To Be Accurate But Not Guaranteed. Some or all listings may or may not be listed by the office/agent presenting these featured properties. Copyright 2024 MTRMLS, Inc. RealTracs Solutions.
