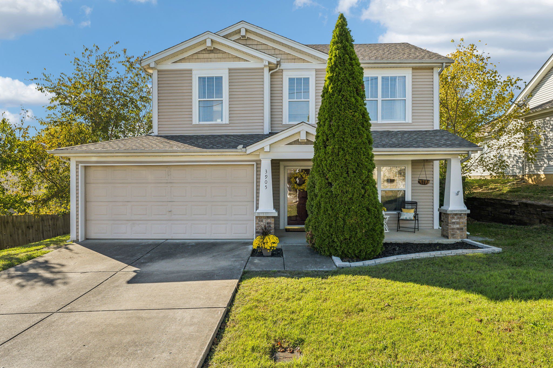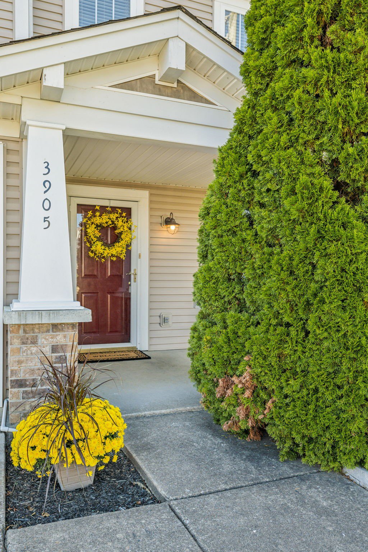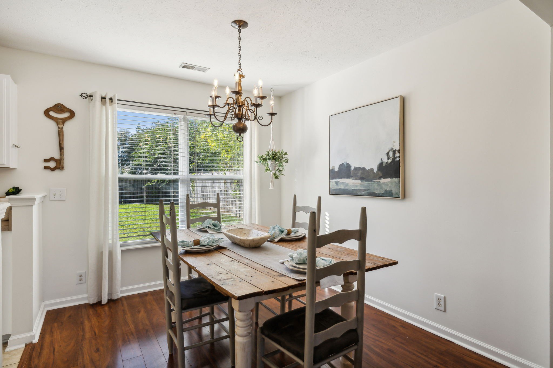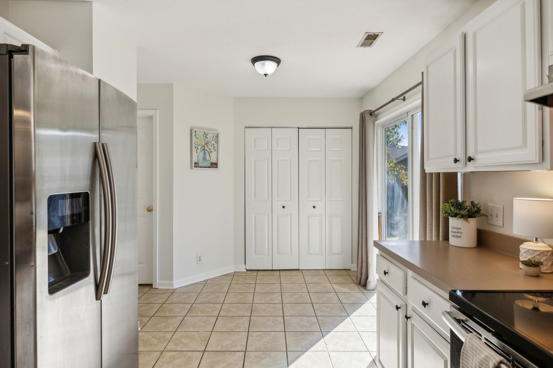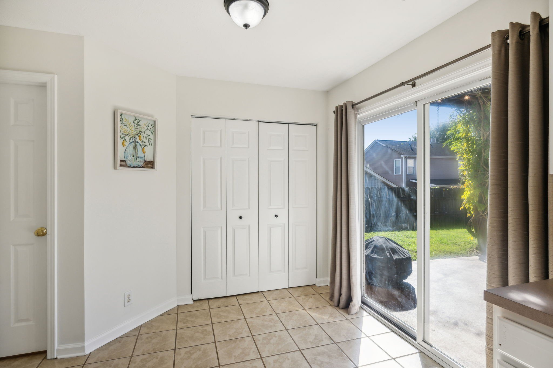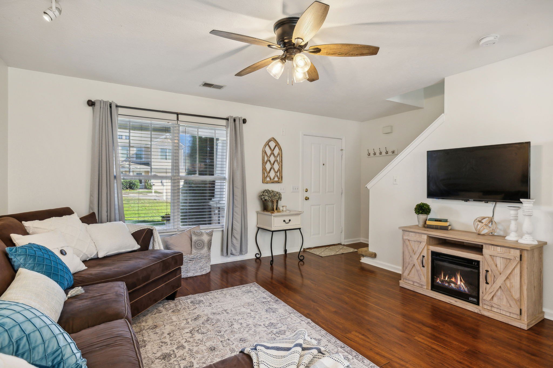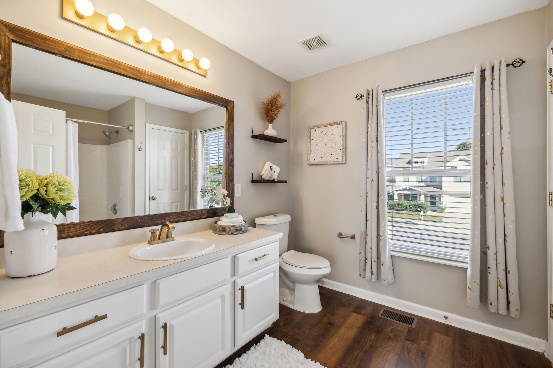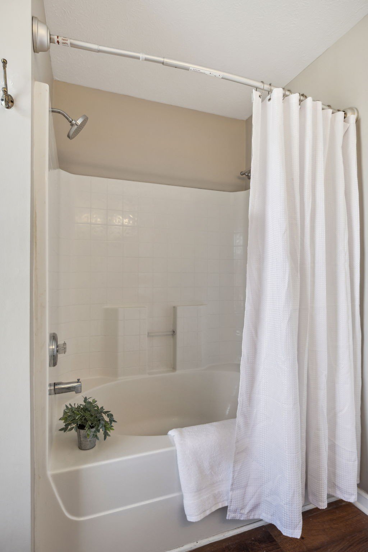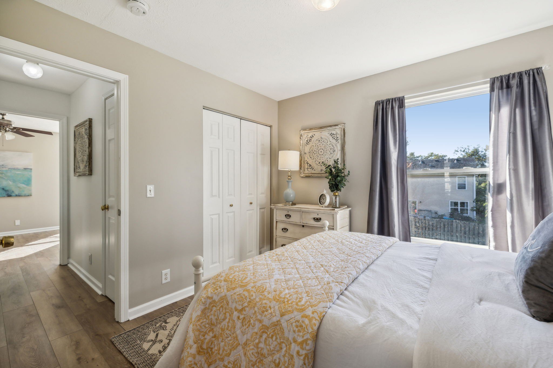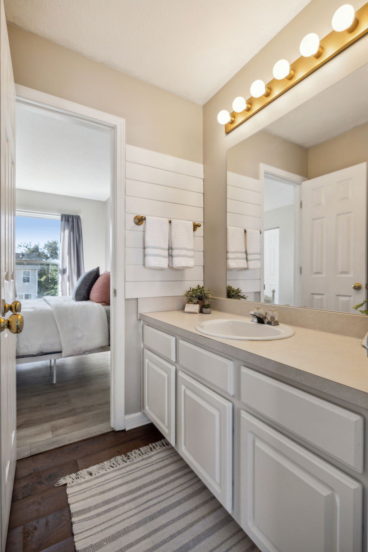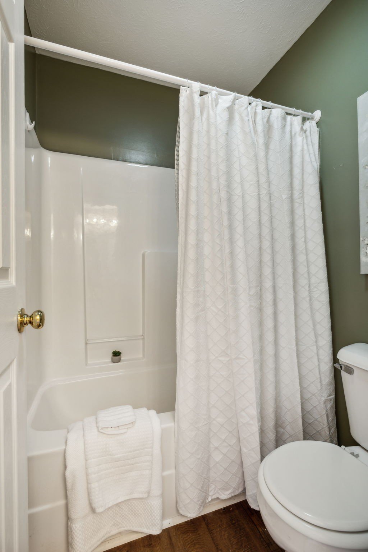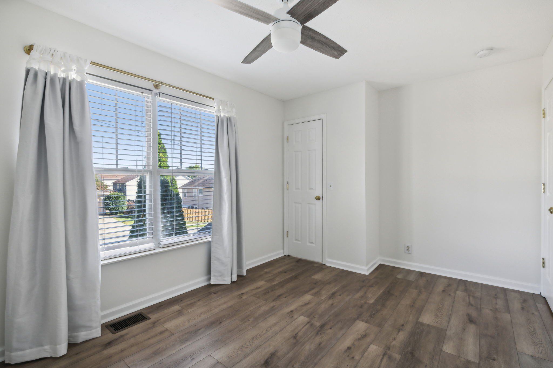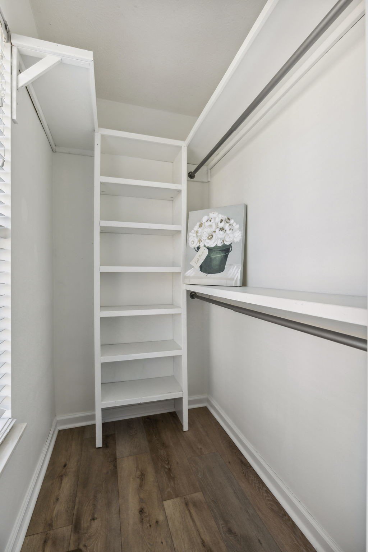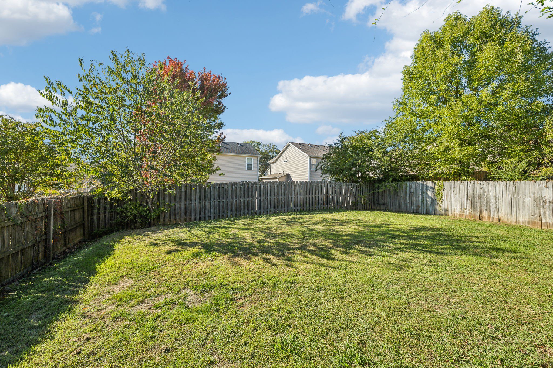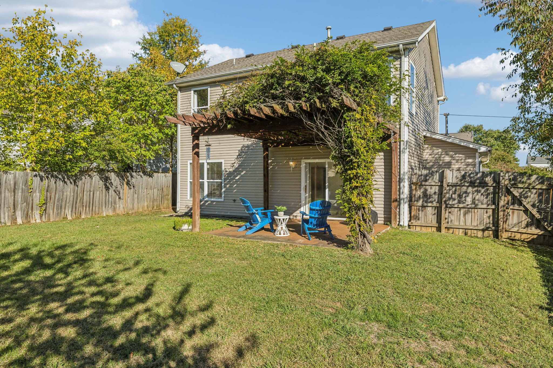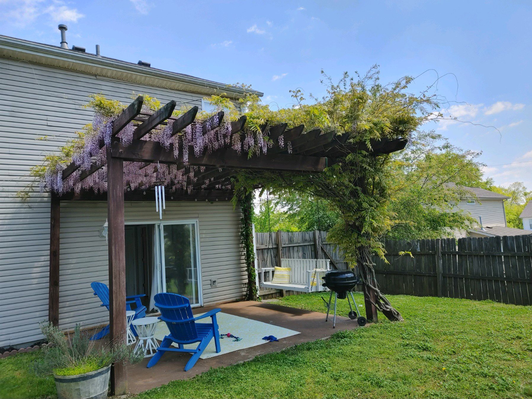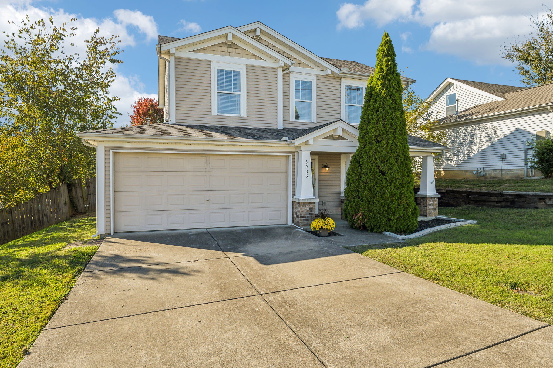3905 Bridgeview Ln, Nashville, TN 37221
- $439,900
- 3
- BD
- 3
- BA
- 1,420
- SqFt
- List Price
- $439,900
- Status
- ACTIVE
- MLS#
- 2750017
- Days on Market
- 3
- Bedrooms
- 3
- Bathrooms
- 3
- Full Bathrooms
- 2
- Half Bathrooms
- 1
- Living Area
- 1,420
- Lot Size
- 6,534
- Acres
- 0.15
- County
- Davidson County
Property Description
Adorable Craftsman Style 3 Bedroom/2.5 Bath House with Privacy Fenced Level Back Yard with Patio and Pergola! Great Outdoor Entertaining Space! Tons of Natural Light! Fresh Paint 2024! New Vinyl Plank Floors 2nd Level! Custom Closets in all Bedrooms! Kitchen Upgrades include White Painted Cabinets, Stainless Steel Appliances 2019, Pantry, New Paint and Tile Floors! New Shiplap Detail in Front Bedroom and Jack & Jill Bath! Spacious Master Suite w/Walk-in Closet with Custom Shelving, En-Suite Bath with Combo/Garden Tub, Wood Framed Mirror, Wood Shelves, and Linen Closet! Darling Covered Front Porch! Two Car Garage with Custom Wood Shelving! New Roof 2019 with Architectural Shingles! HOA Fee includes Mowing of Common Area and Playground! Great Location near One Bellevue Place & Convenient to I-40! Just 20 Minutes to Vanderbilt! Quick Close Possible! One Year Buyer's Home Warranty Included!
Additional Information
- Amenities Other
- Ceiling Fan(s), Extra Closets, Pantry, Redecorated, Storage, Walk-In Closet(s)
- Association Fee
- $33
- Association Fee Frequency
- Monthly
- Basement Description
- Slab
- Construction Type
- Vinyl Siding
- Cooling System
- Central Air, Electric
- Elementary School
- Harpeth Valley Elementary
- Exterior Features
- Garage Door Opener
- Fence Type
- Privacy
- Floor Types
- Carpet, Laminate, Tile, Vinyl
- Garage Capacity
- 2
- Garage Description
- Attached - Front, Concrete
- Heating System
- Central, Electric, Natural Gas
- High School
- James Lawson High School
- Interior Other
- Ceiling Fan(s), Extra Closets, Pantry, Redecorated, Storage, Walk-In Closet(s)
- Junior High School
- Bellevue Middle
- Laundry
- Electric Dryer Hookup, Washer Hookup
- Living Area
- 1,420
- Lot Description
- Level
- Lot Dimensions
- 55 X 118
- Number Of Stories
- 2
- Patio Deck
- Covered Patio, Covered Porch, Patio
- Roofing Material
- Shingle
- Sewer System
- Public Sewer
- Style
- Traditional
- Subdivision
- Riverbridge Community
- Subtype
- Single Family Residence
- Tax Amount
- $2,152
- Water Source
- Public
- Year Built
- 2004
- Style
- Traditional
- Type
- Single Family Residential
Mortgage Calculator
Listing courtesy of Pilkerton Realtors.

Information Is Believed To Be Accurate But Not Guaranteed. Some or all listings may or may not be listed by the office/agent presenting these featured properties. Copyright 2024 MTRMLS, Inc. RealTracs Solutions.

