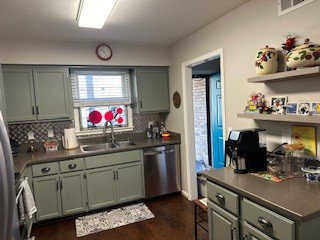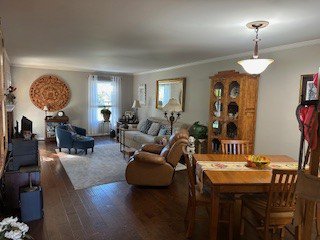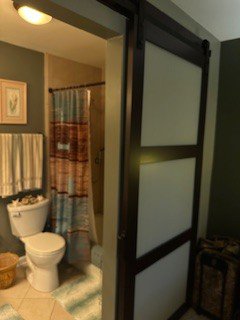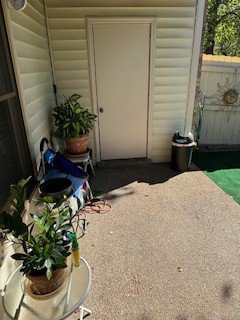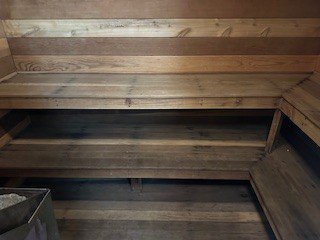343 Westfield Dr Unit #343, Nashville, TN 37221
- $320,000
- 2
- BD
- 2
- BA
- 1,152
- SqFt
- List Price
- $320,000
- Status
- ACTIVE
- MLS#
- 2750127
- Days on Market
- 2
- Bedrooms
- 2
- Bathrooms
- 2
- Full Bathrooms
- 2
- Living Area
- 1,152
- Lot Size
- 1,306
- Acres
- 0.03
- County
- Davidson County
Property Description
Above Par! Very NICE! Ground level condominium in Bellevue; beautiful wood flooring; updated kitchen, appliances, baths and bedroom carpet; chic backslash, floating shelves and a great kitchen sink; pantry; open floor plan; cozy fireplace; stylish barn door and mirrored closet door in primary bedroom; ceiling fans in bedrooms; generous storage; washer & dryer remain; unit close to clubhouse, pool and mailbox; walking distance to shopping and dining; close access to interstate I 40; stained glass does not remain; well maintained; a pleasure to show
Additional Information
- Amenities Other
- Ceiling Fan(s), Extra Closets, Open Floorplan, Pantry, Redecorated, Storage, Primary Bedroom Main Floor
- Association Fee
- $205
- Association Fee Frequency
- Monthly
- Basement Description
- Slab
- Bedrooms Main
- 2
- Community Amenities
- Clubhouse, Fitness Center, Pool, Sidewalks, Tennis Court(s)
- Construction Type
- Brick, Vinyl Siding
- Cooling System
- Ceiling Fan(s), Central Air, Electric
- Elementary School
- Westmeade Elementary
- Fence Type
- Back Yard
- Floor Types
- Carpet, Finished Wood, Tile
- Heating System
- Central
- High School
- James Lawson High School
- Interior Other
- Ceiling Fan(s), Extra Closets, Open Floorplan, Pantry, Redecorated, Storage, Primary Bedroom Main Floor
- Junior High School
- Bellevue Middle
- Laundry
- Electric Dryer Hookup, Washer Hookup
- Living Area
- 1,152
- Lot Description
- Level
- Number Of Fireplaces
- 1
- Number Of Stories
- 1
- Patio Deck
- Covered Patio, Covered Porch
- Pool Description
- In Ground
- Roofing Material
- Asphalt
- Sewer System
- Public Sewer
- Subdivision
- Westfield
- Subtype
- Flat Condo
- Tax Amount
- $1,527
- Unit Number
- 343
- Water Source
- Public
- Year Built
- 1987
- Type
- Single Family Residential
Mortgage Calculator
Listing courtesy of The Terry Company.

Information Is Believed To Be Accurate But Not Guaranteed. Some or all listings may or may not be listed by the office/agent presenting these featured properties. Copyright 2024 MTRMLS, Inc. RealTracs Solutions.


